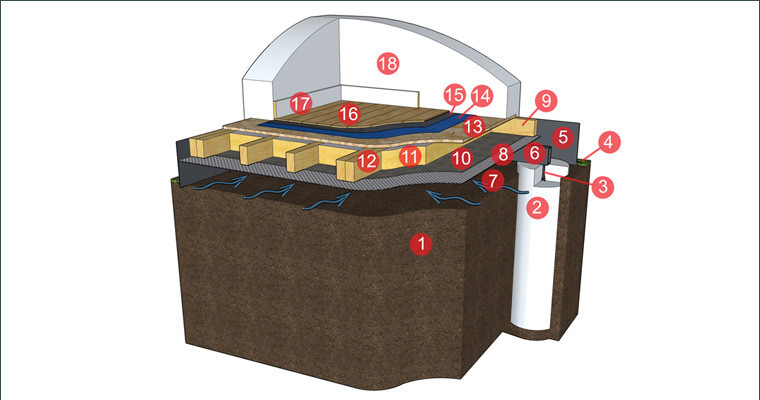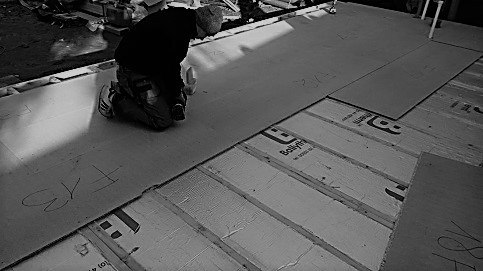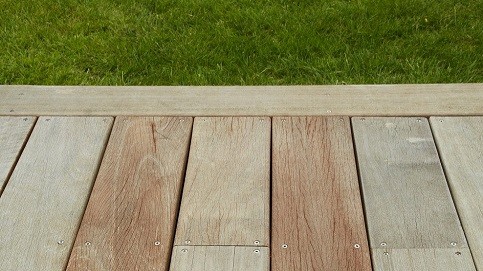Technical - Foundations
Technical Foundations

Garden rooms foundations
Foundations are an essential part of any quality building and if inadequate can lead to serious problems at a later date, such as subsidence causing shifting or even destruction of the structure under adverse weather conditions. Consequently at Rooms Outdoor we insist on putting in the foundations ourselves.
Most local authorities require foundations for a new structure to be a minimum of 1 metre deep. This is the standard that we work to and is essential in clay sub-soils such as those found in London and the south east of England which are susceptible to the phenomena of seasonal swelling and shrinkage.
Concrete is poured into sub-soil level holes (depth 1m) into which load-bearing steel beams are set. These zinc primed steel beams carry the dead load and imposed load, create a clear space for ventilation and prevent moisture from reaching the floor structure. The foundation system we use transfers the weight of the building over a large surface area; it is strong and secure and will ensure the longevity of the structure over time. Providing your site is relatively clear and level, we carry out all the necessary preparation of the ground. Site clearance, demolition and removal of existing structures can be provided at additional cost.
An independent report by Arboricultural Association Registered Consultant Mr. Simon Pryce, B.Sc., F.Arbor.A, C.Biol, M.I.Biol, MICFor, concludes that our system is suitable for use within the RPA (Root Protection Area) of trees and will not damage the root system or the general health of the tree. We have completed many projects where our foundations were installed with the RPA of mature trees including those with TPOs (Tree Protection Orders).

