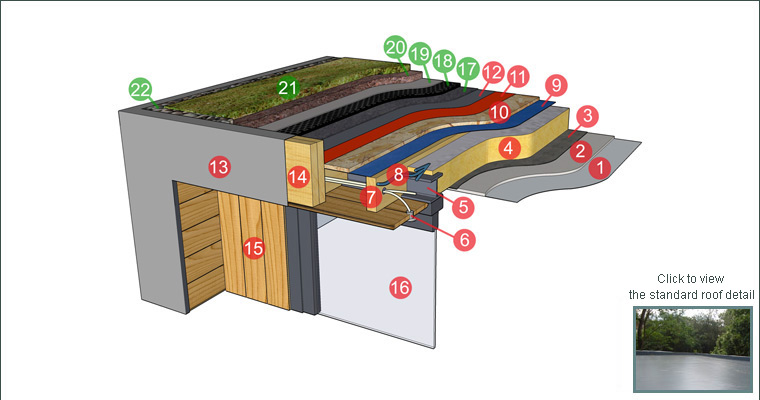Technical - Roof
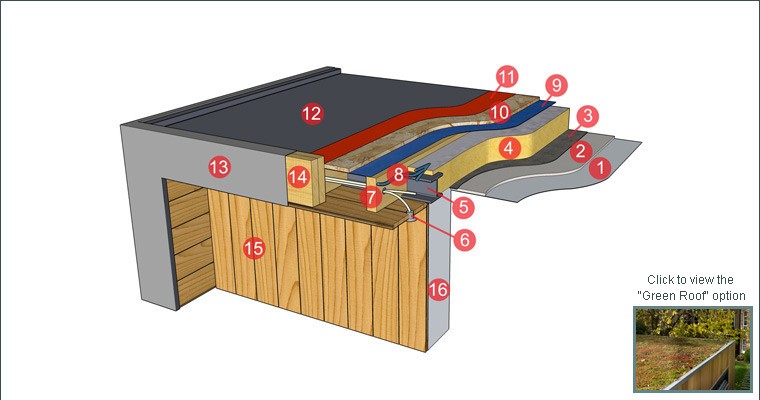
Garden rooms roof construction
Like the floor and the walls, the roof is multi-layered (up to 10 layers) giving it superior insulation values and weathering properties. A structural steel frame is integrated into the roof structure, it is positioned over the glazed openings to carry the loads bearing on the roof directly to the foundation system without affecting the glazing. This is a particularly important feature especially where there are large areas of floor to ceiling glazing or where folding/sliding doors are fitted into the wall openings.
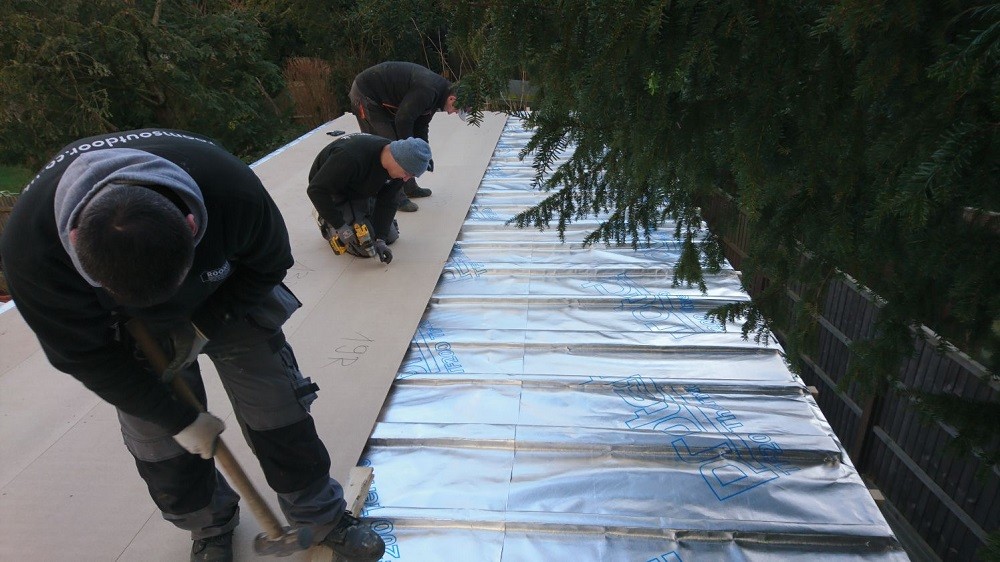
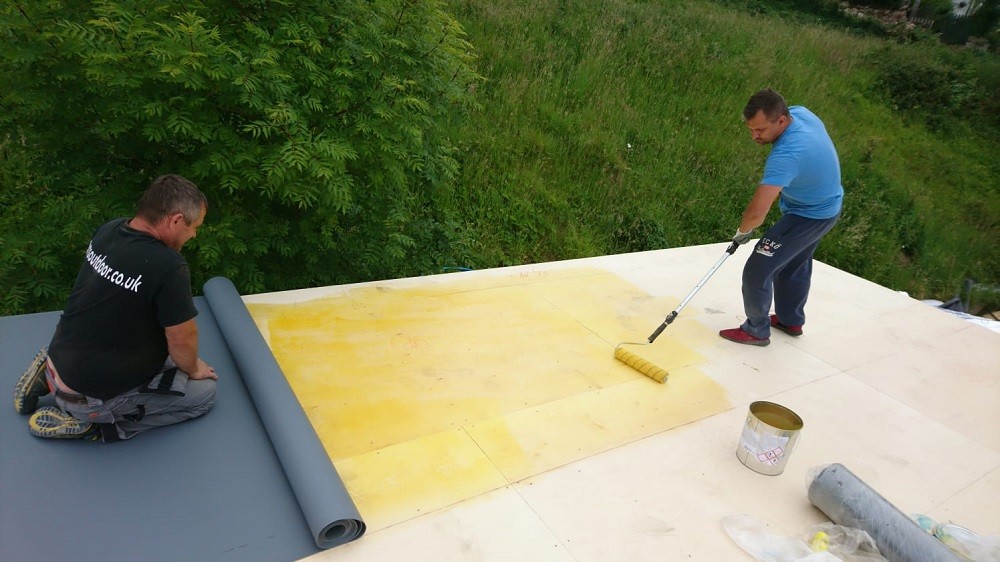
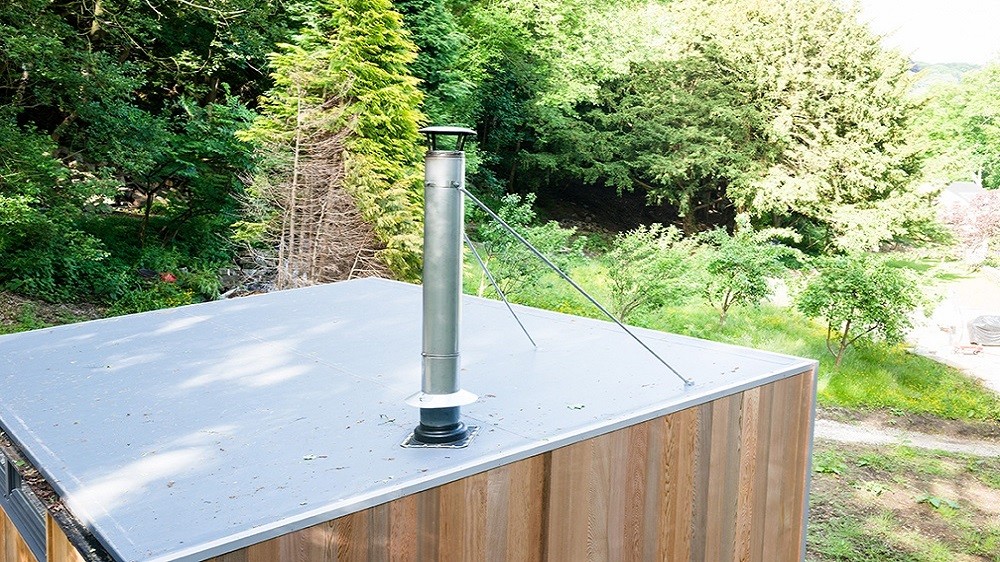
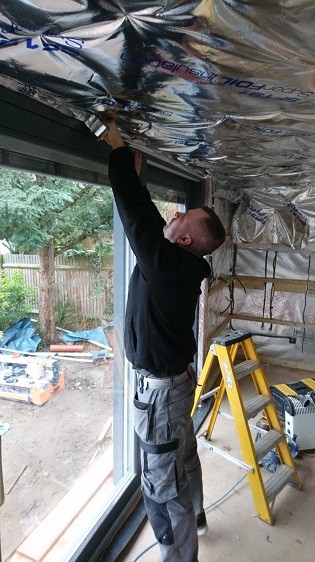
Our mono low pitch flat roofs are fitted with a woven polyester reinforced PVC waterproof membrane. The membrane is adhered to a OSB (plywood) roof deck and the joins are hot welded to provide the very best standard of waterproofing. Once the rainwater collected on the roof reaches a sufficient level and volume, the roof’s inbuilt slope aids water to drain away to the gutter.
Apexed dual pitched roofs are fitted as standard with a profiled metal tile sheet; slates, tiles and cedar shingles are available as options. Low maintenance, environmentally friendly sedum planted "Green Roofs" are offered as an optional extra.
Opening roof windows such as Velux can easily be incorporated into all our roofs regardless of pitch and external finish, providing both daylight and ventilation. On mono low pitch flat roofs we also offer sunpipes which are an excellent way of getting natural daylight flooding into the room where daylight from conventional wall windows cannot reach.
Ventilation cavities are built into the roof structure to evaporate and remove moisture from the structure. Air enters through the front soffit vent and exits through the ridge apex or rear roof end vent, providing uninterrupted external air circulation. Condensation generated in the room is prevented from entering the structure using the vapour check provided by the foil backing on the plasterboard.
Cabling for lights is concealed within the roof structure. Recessed internal and external lighting is provided as standard. Internally the ceiling is dry lined with moisture resistant foil backed plasterboard, which is skim coated to provide a smooth seamless finish which we decorate with two coats of white matt emulsion.
PVC guttering and downpipes are provided as standard which we connect into a local soakaway. We can, upon request and additional cost, provide a water butt to store water collected by the guttering for reuse in your garden.
