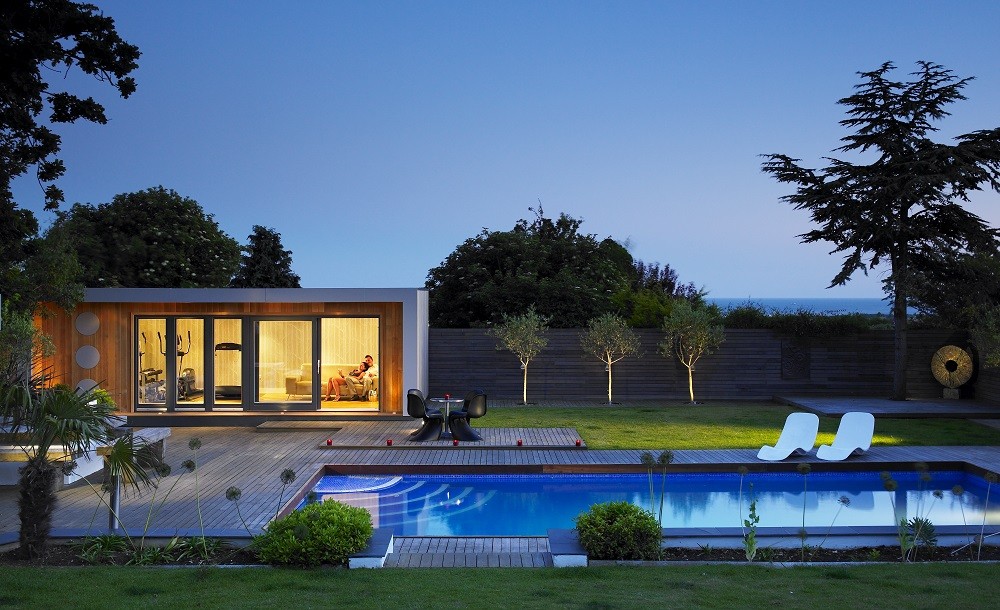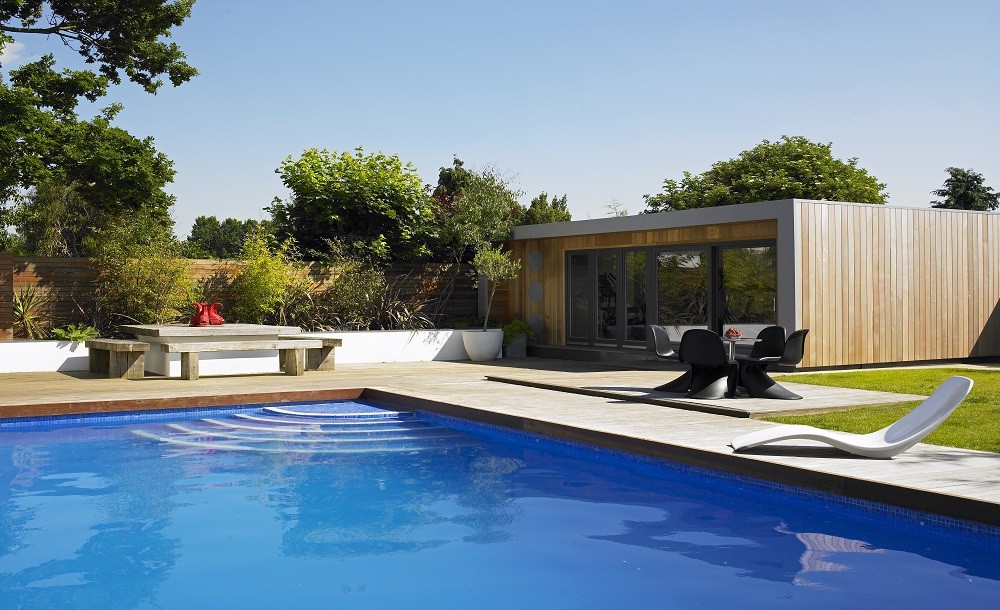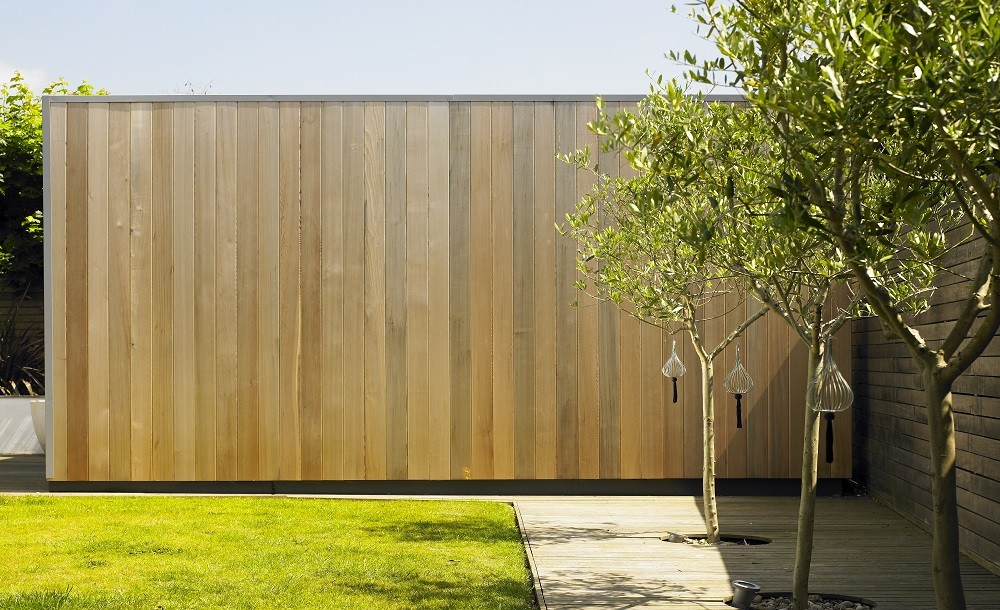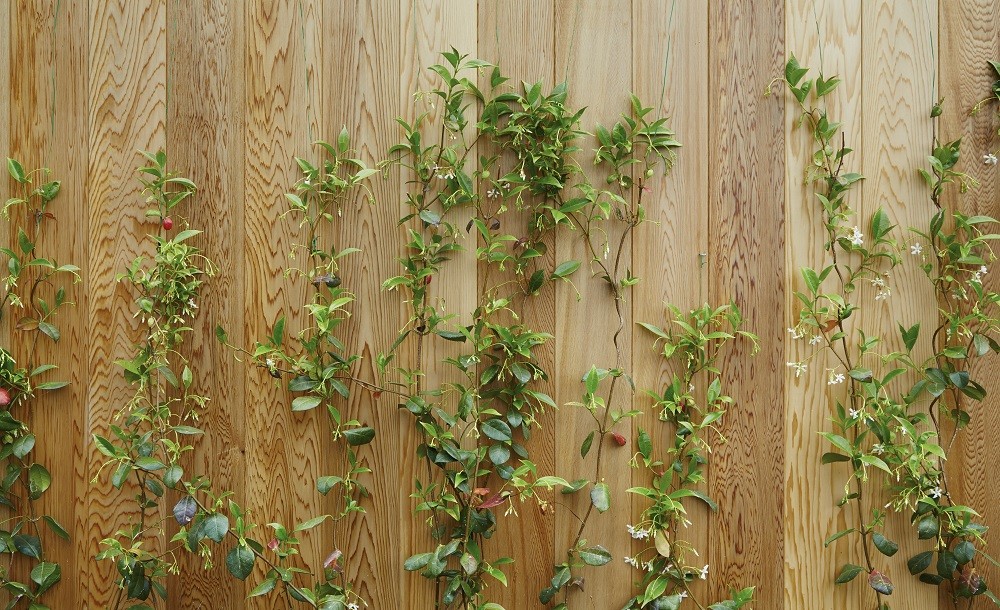Cuberno
Cuberno garden room
The Cuberno is our most popular design of garden offices and studios.
The design draws its inspiration from Le Corbusier. Its basic shape and form hide the quite technical, detailed and challenging complexities which need to be overcome in order to achieve the contemporary look. An integrated covered deck area merges the outside space and the inside, providing a visual extension of the space in winter and an actual extension for the remainder of the year. Smart, contemporary sliding doors and floor to ceiling glazing dissolve the boundaries between indoors and outdoors, integrating the space with the garden and flooding the internal space with natural daylight.
The Cuberno garden room is available in a wide range of standard sizes; it is customisable with the ability of incorporating partition walls, storage rooms and one of our shower rooms and kitchen facilities designs.
| EXTERNAL: 7.5(w)
x 3.5(d)
x 2.5(h) m AREA: 26.25 sqm |
INTERNAL: 7.2(w)
x 3.0(d)
x 2.1(h) m AREA: 21.60 sqm |
£56,148 +VAT
|
Optional extras
UNDERFLOOR HEATING

Extended Deck

Kitchenette

Shower room

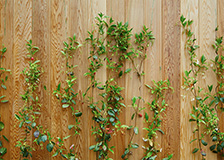 Western red cedar
Western red cedar
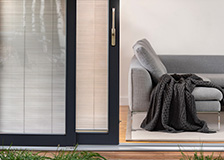 Windows and doors
Windows and doors
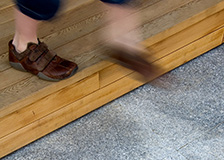 Hardwood deck step
Hardwood deck step
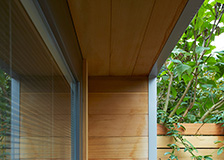 Roof Canopy
Roof Canopy
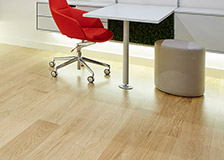 Oak flooring
Oak flooring
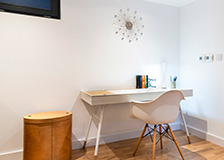 Skim coated interior
Skim coated interior
 Ceiling Lights
Ceiling Lights
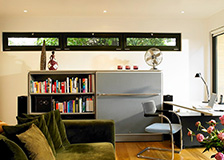 Interior paint finish
Interior paint finish
How it works




