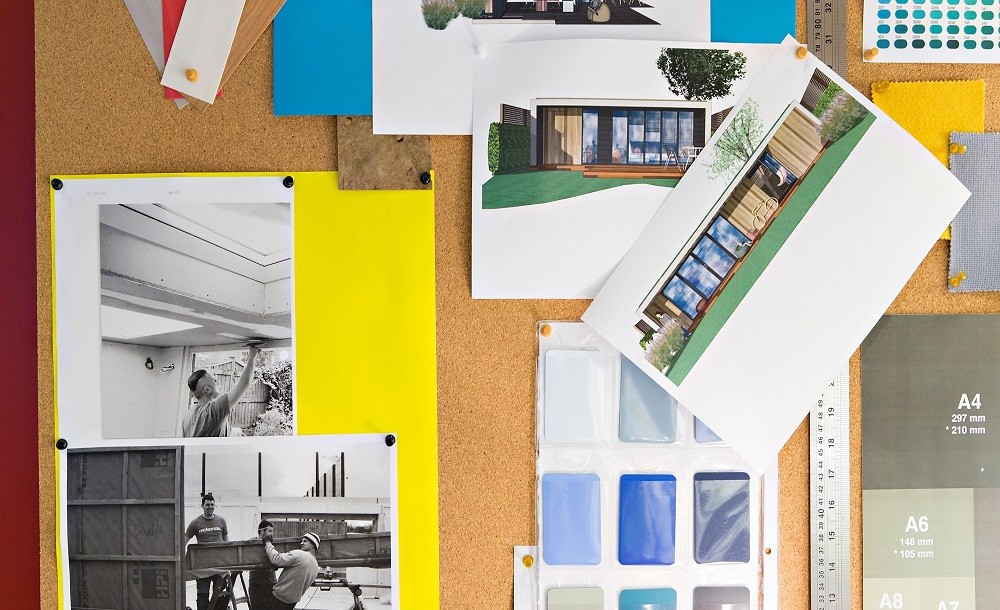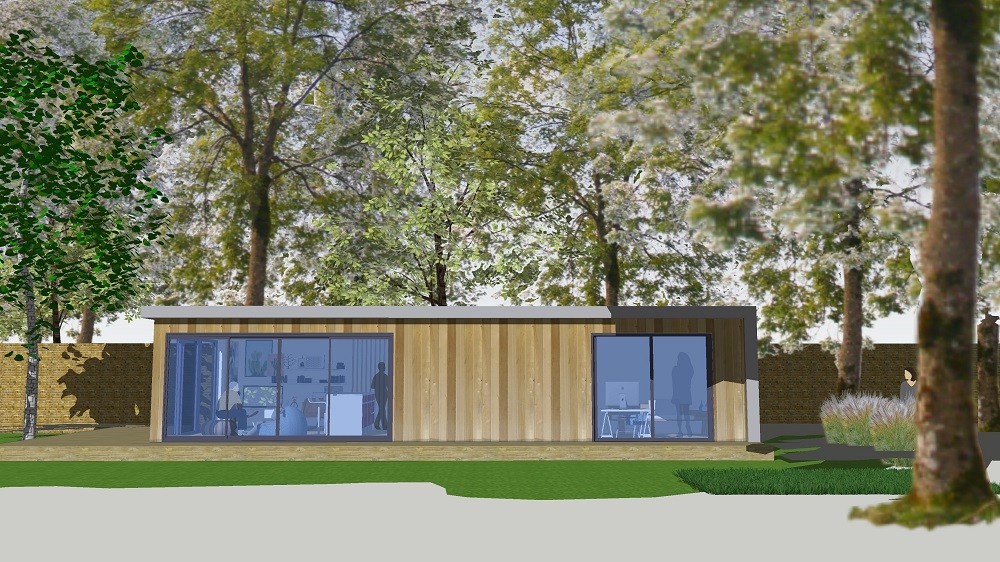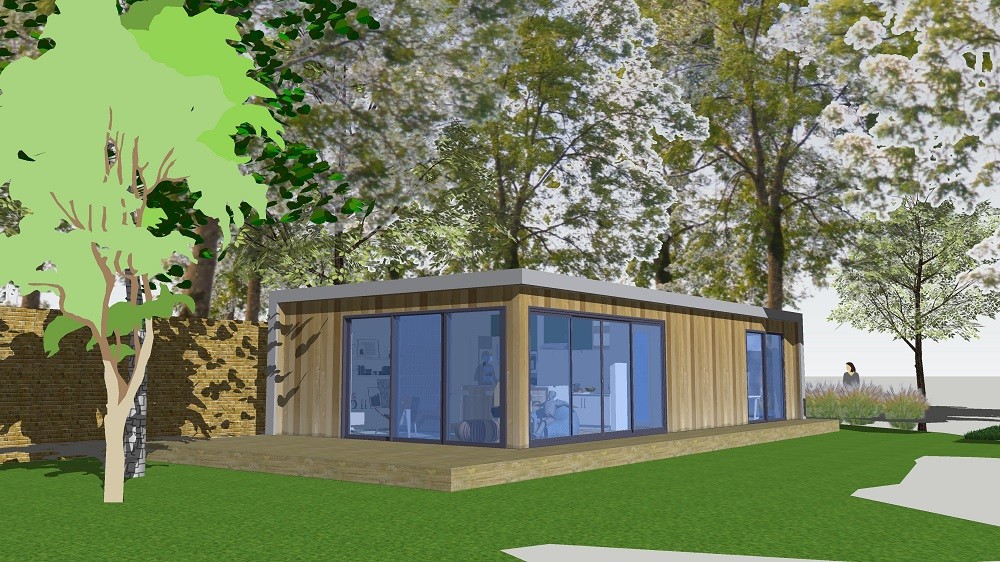Drawings



Customer drawings of your garden room
Now it's all very well having a vision - but there's nothing more satisfying than seeing it on paper. That's why we make all our standard drawings and technical details of our Garden Rooms available on our website for you to download or browse on screen. Print them out if that's what you prefer but please be mindful of the environment!
If you choose a bespoke solution we will do a hand sketch or simple computer based model during the home consultation. Once your order is confirmed and you've paid your deposit, we will produce a CAD (computer-aided design) drawing that will set out the layout and specification for your Garden Room.
We will ask you to check through, confirm the details and sign off the drawings before your Garden Room goes into manufacture.