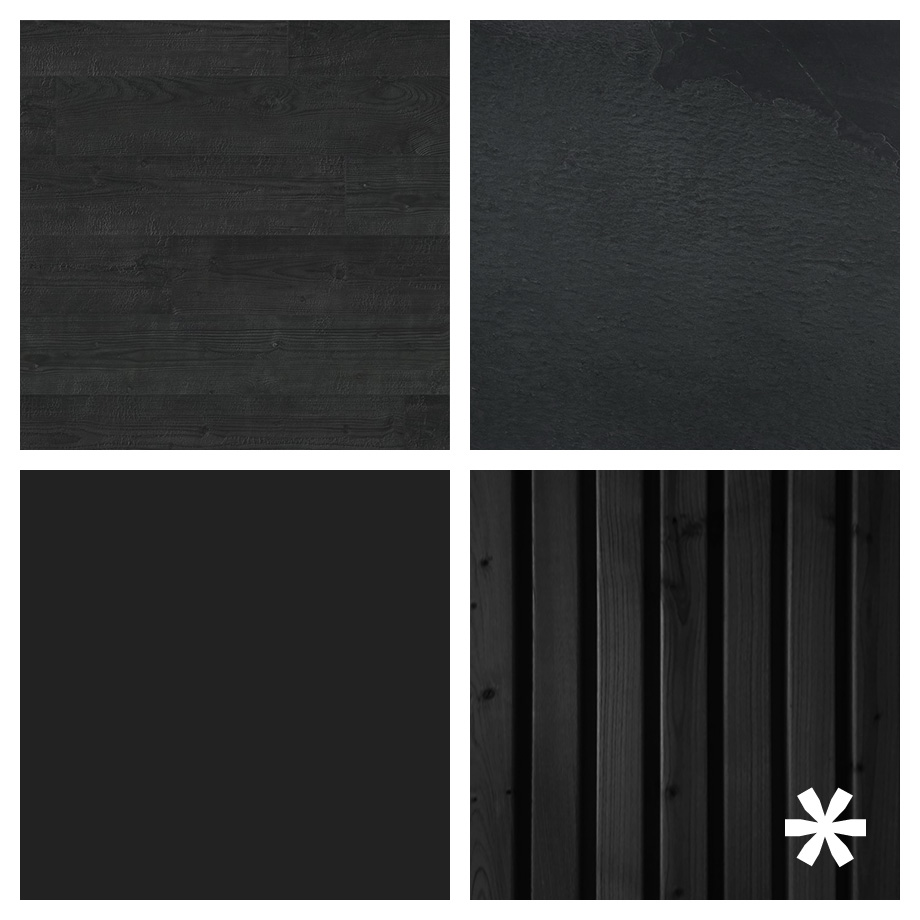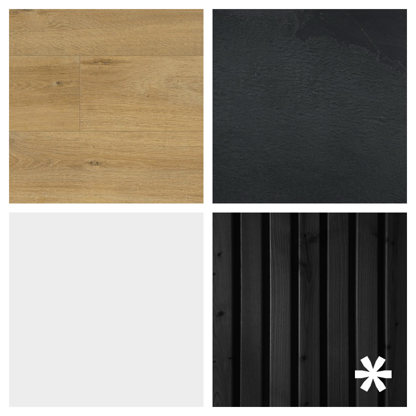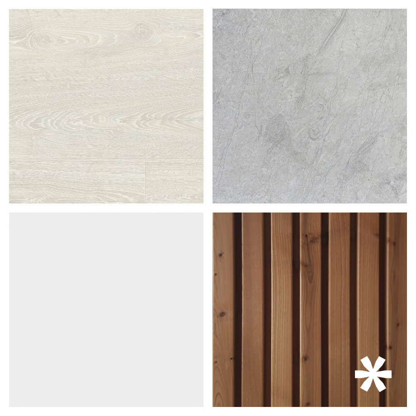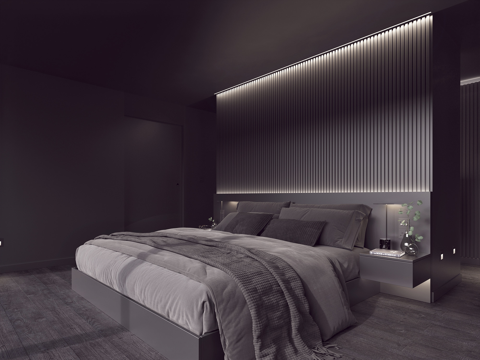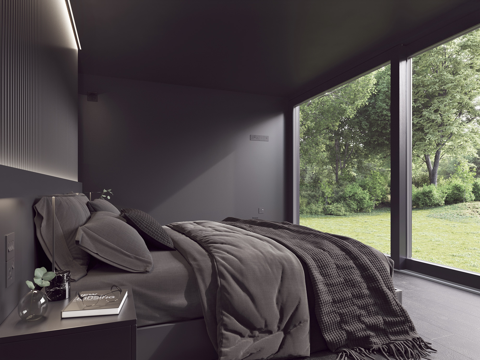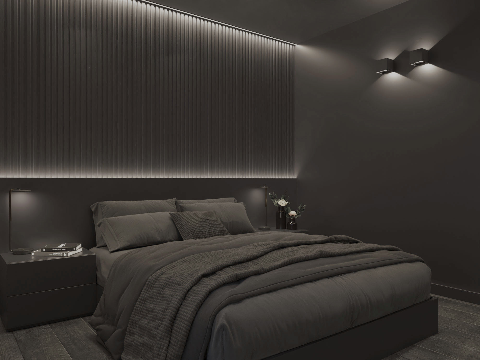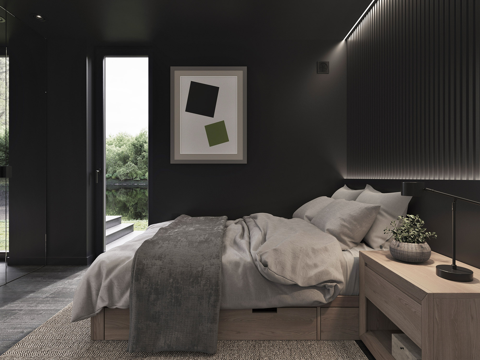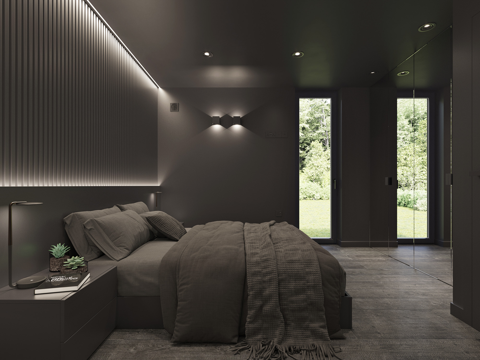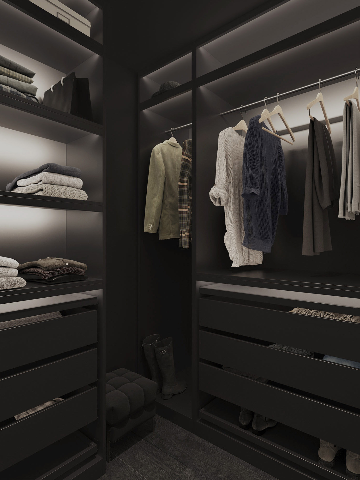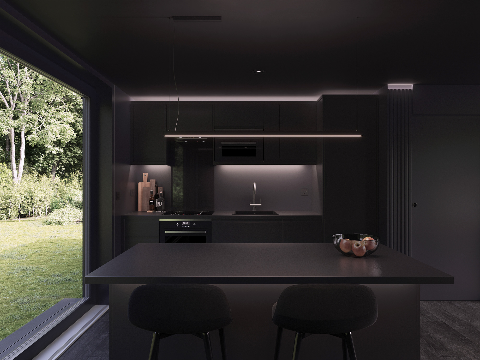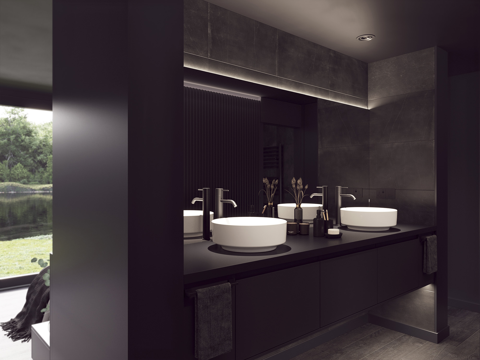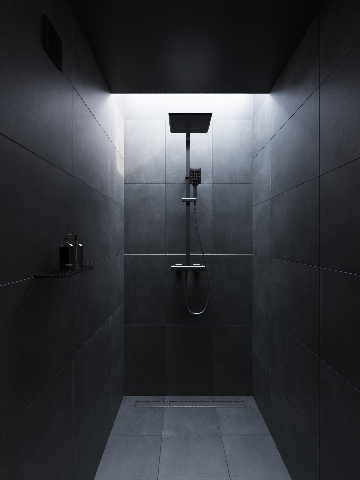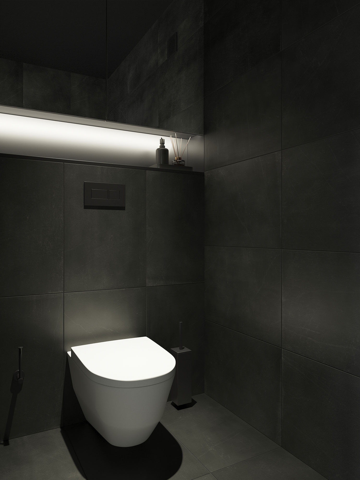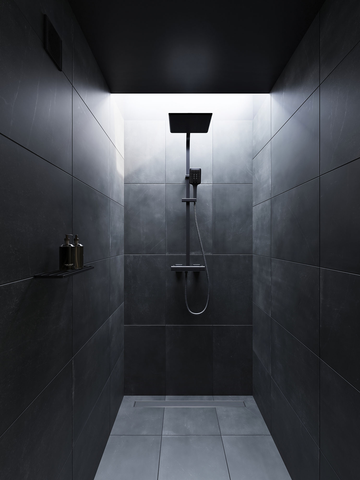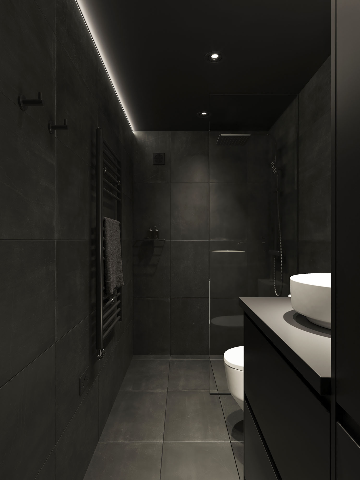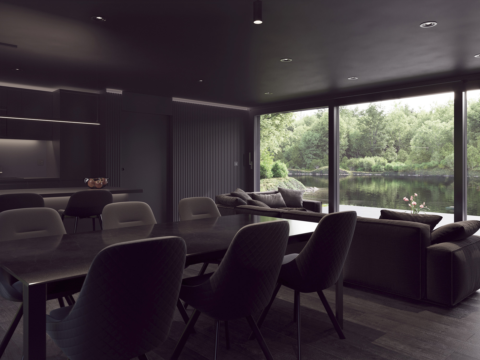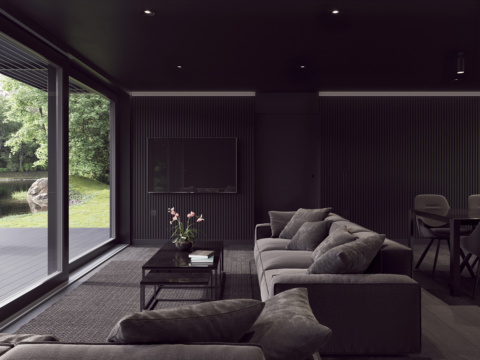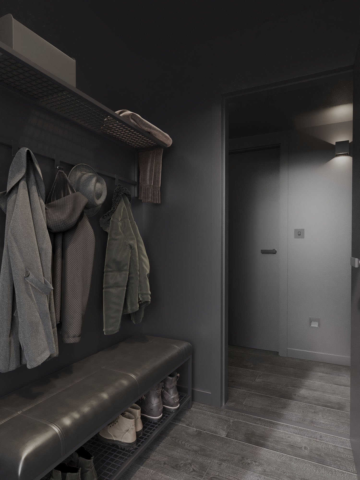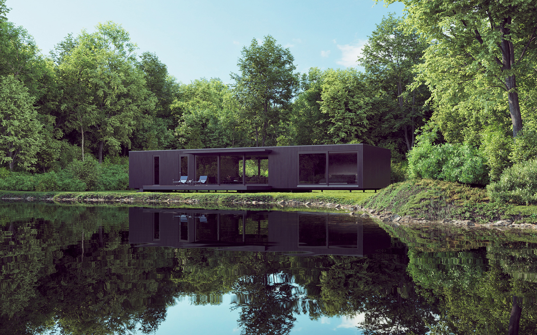
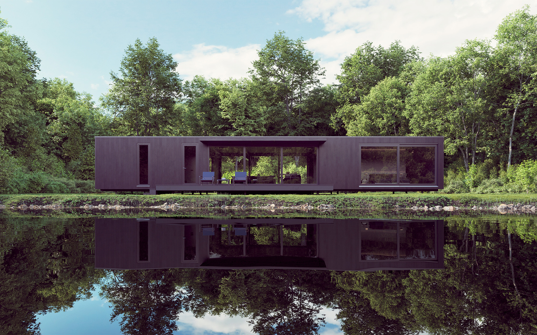
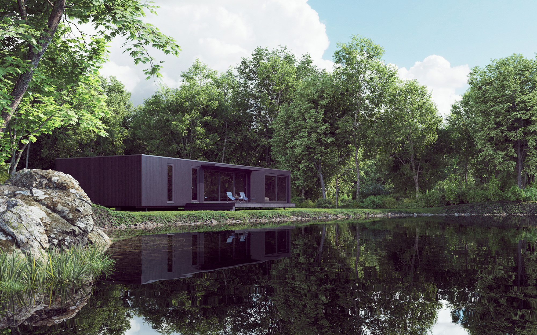
MAKE YOUR SELECTION
AREAS MODEL A
|
|
|
MAIN BEDROOM
Nothing beats the feeling of stepping into a five-star hotel room and being submerged in luxury and comfortable interiors. The main bedroom provides a cocooned place where all your stresses will fade away.
The oversized super king headboard represents one the principal elements of this decor, determining the neutral tones of the interiors. The wide sliding doors allow plenty of natural light to enter this bedroom, with the panoramic views being a part of the design and the aesthetic.
STANDARD BEDROOM
A fusion of styles and influences gives this double bedroom comforting and contemporary vibes.
The dark nuances ground the space beautifully, while the natural tones create a bright and airy ambient.
Thanks to the sapient use of a neutral palette and light, we have achieved the perfect luxury hotel feel, providing a restful environment you for your best good night’s sleep.
WALK-IN WARDROBE
A walk-in wardrobe built to accommodate your needs. This beautiful walk-in wardrobe transforms the master bedroom into an immaculate oasis for all your clothing. With a range of shelves, hanging rails and drawers, it creates order, allowing every garment to be cleverly stored away.
1 SMALL DRAWERS
2 LARGE DRAWERS
3 FULL LENGTH CLOTHES RACK
4 HALF LENGTH CLOTHES RACK
BUILT-IN WARDROBE
2 LARGE DRAWERS
3 FULL LENGTH CLOTHES RACK
4 HALF LENGTH CLOTHES RACK
5 HINGED MIRRORED DOORS
Our modular built-in wardrobe provides plenty of storage space, whether you need to accommodate a premium shoe collection, or just a few pieces for your weekend getaway.
A compact and smart solution to neatly store all your possessions.
KITCHEN
Our contemporary kitchen design presents frameless cabinets that contribute to the sleek and clean look.
Natural and industrial details, like the use of contemporary materials, bring smart innovation to the space, blending storage and beauty together.
The kitchen island becomes an essential feature, tearing down the boundaries between living and cooking spaces and merging them together, creating a focal point of your home.
- FRIDGE FREEZER (70/30 split)
- INDUCTION HOB
- OVEN (fan assisted)
- EXTRACTOR HOOD
- DISH WASHER
- MIXER TAP
- MICROWAVE
DELUXE EN-SUITE
We have recreated the feel of a five-star hotel suite at home, with an open-plan bedroom with bathroom. There is nothing more impressive than entering a bedroom suite with a cleverly designed bathroom on display. The double sinks, create a harmonious symmetry. The whole bedroom benefits from this feature, with a more spacious environment.
DELUXE EN-SUITE LAYOUT
1 SHOWER COLUMN
2 TOILET (WALL HUNG)
3 DOUBLE BASIN WITH MIXER TAP
5 MIRRORED CABINETS
SHOWER ROOM
Our intelligent design means you can enjoy a comfortable space the whole family can use. The walk in shower enclosure is a great way to add a minimalist and contemporary design, maximising the use of the space. The shower room comes with plenty of storage, to keep all your products in order.
SHOWER ROOM
SHOWER ROOM LAYOUT
1. SHOWER COLUMN
2. TOILET
3. BASIN WITH MIXER TAP
5. MIRRORED CABINET
SHOWER ROOM VERSION 2
DINING AREA
We have created a space that has become just as much about entertaining as it is about cooking, opening up the dining area to the kitchen. This design offers functionality and hospitality without having to give up one or the other. A smart way to entertain your guests while cooking and enjoying their company at the same time.
LOUNGE / SITTING AREA
While the heart of the home is in the kitchen, the living area certainly represents the best place to relax. We have created a space that is comforting and practical in equal measure.
A place where to gather with family and friends after a very long day, where to watch a movie and read a book or two.
With great panoramic views, no wonder sliding glass doors are perfect for this kind of space. With internet and WiFi being an important service to us today and practically essential to our day to day living, we have decided to include these features in our Mobile Homes.
We also equipped your living room with tv sockets and wall brackets, for you to enjoy all your favourite shows.
ENTRANCE HALL
With the British weather endlessly unpredictable, it’s useful to have somewhere to stow your jackets, waterproofs and boots. The mobile home’s design includes handy storage space right by the door as you come in, which means you can avoid bringing sand, water or mud into the living space.
The entrance hallway is a great addition to the design, that will give your guests a warm welcome.
It’s where you drop your keys, take off your coats and shoes; a convenient hiding place for your bags and every day equipment.
Image / text
CONTACT US TO KNOW MORE ABOUT
YOUR MOBILE HOME
At Rooms Outdoor we are continuing to deliver extraordinary experiences and connect with our customers. Please complete the form below to send an enquiry or click here to arrange a virtual design consultation

