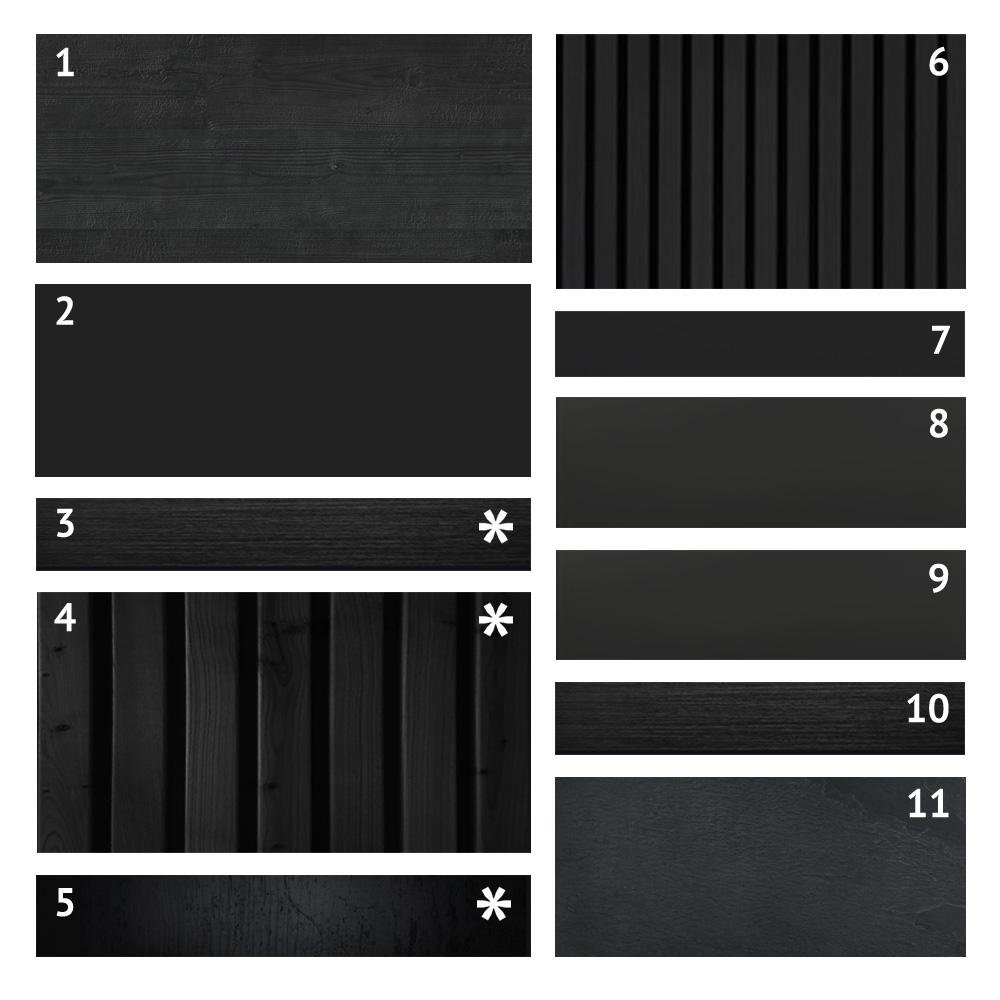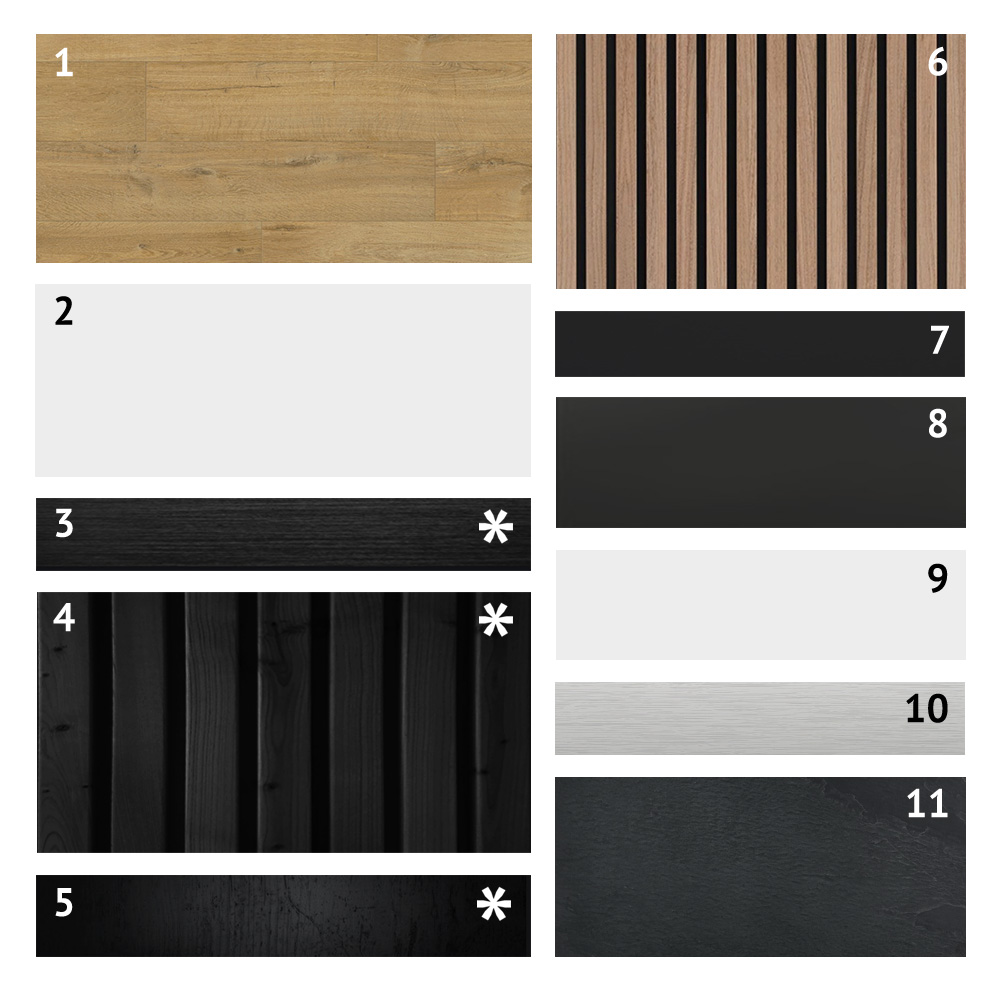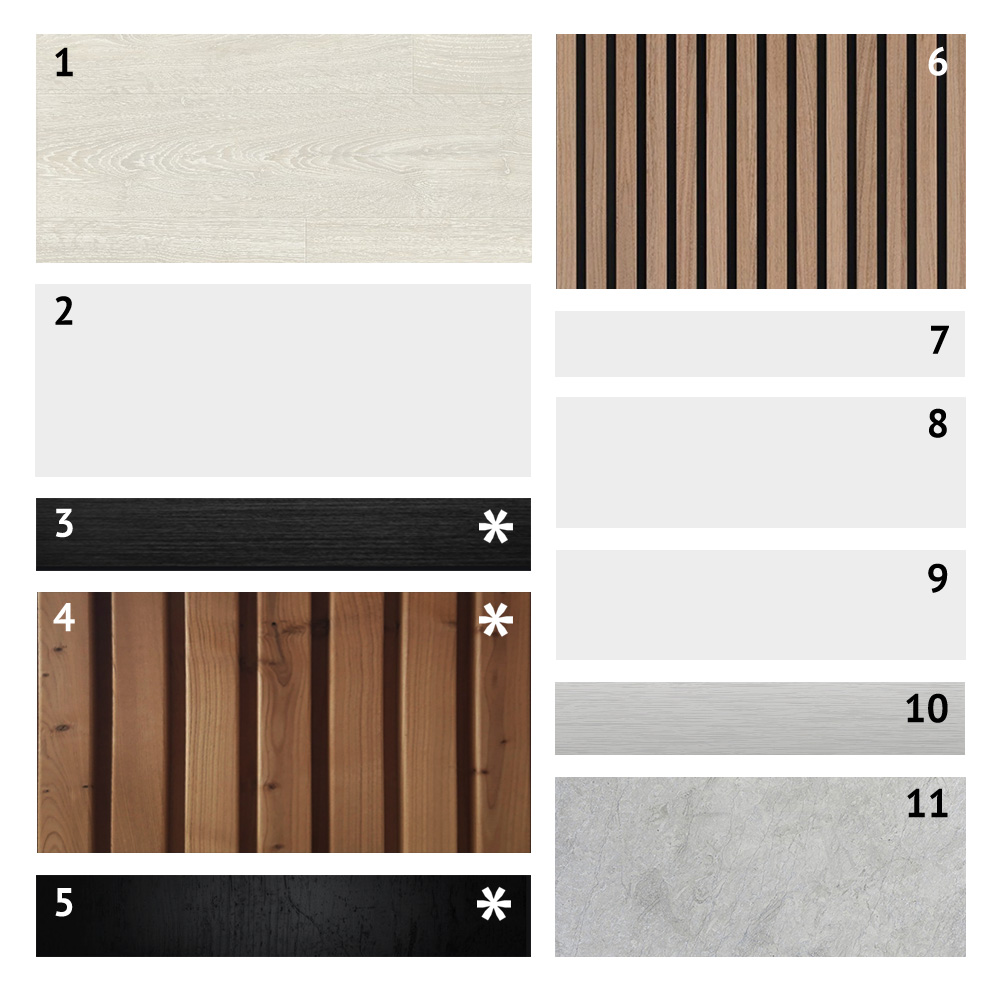TECHNICAL DETAILS
1 FLOOR 2 WALLS 3 ROOF
CONSTRUCTION DETAILS
1 FLOOR
F01- Laminate Flooring
F02 - Underlay
F03 - Electric Underfloor Heating
F04 - Decoupling Membrane
F05 - OSB
F06 - Joist
F07 - Insulation
F08 - Damp Proof Membrane
F09 - Rodent Barrier
F10 - Steel Frame
F11 - Pile Cap
F12 - Screw Pile
2 WALLS
W01 - Triple Profile Cladding
W02 - Horziontal treated Batten
W03 - Vertical treated Batten
W04 - Breather Membrane
W05 - Structural insulated Panel
W05.1 - OSB
W05.2 - Insulation
W05.3 - OSB
W06 - Vapour Barrier
W07 - Internal Batten
W08 - Plasterboard
W09 - Skim Coat
W10 - Skirting
W11 - Mesh
3 ROOF
R01 - Aluminium Fascia
R02 - Roofing Membrane in a Grey Finish
R02.1 - Adhesive
R03 - OSB
R04 - Ventilation Void
R05 - Breather Membrane
R06 - Insulation
R07 - Joist
R08 - Lintel
R09 - Vapour Barrier
R10 - Plasterboard
R11 - Skim Coat
R12 - Upstand
R13 - Mesh
R14 - Gutter
GENERAL FLOOR PLAN AND ELEVATIONS MATERIALS
CD - Composite Decking
CS - Steps
BS - Brise Soleil made from Timber and Aluminium
FACADE
F1 - Triple Profile Cladding
WINDOWS AND DOORS
W1 - 2 Panel Sliding Window
W2 - 3 Panel Sliding Window
Wx - 3 Panel Sliding Window or Solid Wall
W3 - Tilt and Turn Window
GD - Glazed Door
ED - Solid Panel Door
Aluminium Frames
Double glazed sealed Units with toughened Glass
U-value 1.1 W/(m²K)
TERRAINS
Traditionally construction is time consuming, expensive and unpredictable. What’s more, the perfect site for your mobile home might be impossible because of terrains that slope down to a lake for example, or uneven ground that can’t be easily levelled.
We have found a number of solutions to this issue by developing a system that allows you to site your mobile home wherever you want it without incurring costs for preparing the site.
This includes a wide choice of different terrains and ensures that your idyllic retreat is set in your ideal location.
ELEVATION MEASUREMENTS
KITCHEN DRAWINGS
APPLIANCES
A01 - Stainless Steel Cooker Hood 60 cm
A02 - Built In Electric Oven 60 cm
A03 - 4 Zone Induction Hob
A04 - Microwave
A05 - Dishwasher 45 cm
A06 - Fridge and Freezer Tower (70/30)
FITTINGS
F23 - Monobloc Swan Neck Mixer Tap
F24 - Kitchen Sink in Granite Composite 55 x 43 cm
F19 - Square Edge Laminate Worktop
UNITS
U01 - Full-Height Wall Unit 45 cm
U02 - Full-Height Wall Unit 20 cm
U03 - Microwave Housing Unit 60 cm
U04 - Hob Wall Unit 60 cm
U05 - Full-Height Wall Unit 40 cm
U06 - Extra tall Fridge Freeer Unit 60 cm
U08 - 2 Drawer Base Unit 80 cm
U09 - Built-Under Oven Base Unit 60 cm
U10 - 4 Drawer Base Unit 40 cm
U11 - 2 Drawer Base Unit 60 cm
FITTINGS
F16 - Plinth
F19 - Square Edge Laminate Worktop
F20 - Backboard Glass 60 x 85.9 cm
F23 - Monobloc Swan Neck Mixer Tap
F24 - Kitchen Sink in Granite Composite 55 x 43 cm
F25 - Vent
F28 - Laminate Backboard 60 cm high
SS - Single Socket
DS - Double Socket + On/Off Switch
APPLIANCES
A01 - Stainless Steel Cooker Hood 60 cm
A02 - Built In Electric Oven 60 cm
A03 - 4 Zone Induction Hob
A04 - Microwave
A05 - Dishwasher 45 cm
A06 - Fridge and Freezer Tower (70/30)
DELUXE EN-SUITE
FLOOR PLAN AND ELEVATIONS
01 - Wall Hung WC
03 - Tall Basin Mixer
04 - Lay-on round Washbasin 40cm diameter
05 - Shower Column
07 - Toilet Roll Holder
08 - Robe Hook
09 - Stainless Steel standing Toilet Brush
10 - Mirrored Cabinets
12 - Roof Window (optional)
14 - Ceramic Tile
16 - Shower Shelf
17 - Towel Rail
18 - LED strip light
20 - Linear Shower Drain
21 - Flush Plate
22 - Recessed Shelf
F03 - 1 Drawer Wall Cabinet 60cm
F04 - Cabinet
F08 - Square Edge Laminate Worktop
MEF - Mechanical Extractor Fan
SHOWER ROOM
FLOOR PLAN AND ELEVATIONS
02 - Close Coupled WC
03 - Basin Mixer
04 - Washbasin
05 - Shower Column
07 - Toilet Roll Holder
08 - Robe Hook
09 - Stainless Steel standing Toilet Brush
10 - Mirrored Cabinet
11 - Clear Glass Screen 8 mm toughened
14 - Ceramic Tile
16 - Shower Shelf
17 - Towel Rail
19 - Electric Towel Rail
20 - Linear Shower Drain
F02 - Drawer Base Unit
MEF - Mechanical Extractor Fan
SHOWER ROOM VERSION 2
FLOOR PLAN AND ELEVATIONS
S01 - Mirrored Cabinet
S02 - Basin Mixer
S03 - Toilet and Basin Vanity Combination
S04 - Closed coupled WC
S05 - Clear Glass Screen 8 mm toughened
S06 - Shower Column
S08 - Towel Rail
S09 - Electric Towel Rail
S10 - Linear Shower Drain
SHS - Shaver Socket
LS - LED strip light
MEF - Mechanical Extractor Fan
WARDROBES
FLOOR PLANS AND ELEVATIONS
W01 - 200 x 58 x 201 cm
1 x Wardrobe Frame 100 x 58 x 201 cm
2 x Wardrobe Frame 50 x 58 x 201 cm
3 x Drawer 100 x 58 x 16 cm
3 x Drawer 50 x 58 x 16 cm
2 x Pull-out Tray 100 x 58 cm
2 x Pull-out Tray 50 x 58 cm
2 x Shelf 100 x 58 cm
3 x Shelf 50 x 58 cm
1 x Clothes Rail 100 cm
2 x Clothes Rail 50 cm
4 x Wardrobe Door 200.5 x 49.5 cm
4 x Wardrobe Door Handle
W02 - 175 x 58 x 201 cm
1 x Wardrobe Frame 100 x 58 x 201 cm
1 x Wardrobe Frame 75 x 58 x 201 cm
3 x Drawer 100 x 58 x 16 cm
2 x Pull-out Tray 100 x 58 cm
2 x Shelf 100 x 58 cm
1 x Shelf 75 x 58 cm
1 x Clothes Rail 100 cm
1 x Clothes Rail 75 cm
2 x Wardrobe Door 200.5 x 49.5 cm
2 x Wardrobe Door 200.5 x 37 cm
4 x Wardrobe Door Handle
Doors: Melamine Particleboard
W03 - 100 x 58 x 201cm
1 x Wardrobe Frame 100 x 58 x 201 cm
3 x Drawer 100 x 58 x 16 cm
2 x Pull-out Tray 100 x 58 cm
4 x Shelf 100 x 58 cm
2 x Wardrobe Door 200.5 x 49.5 cm
W04 - 75 x 58 x 201 cm
1 x Wardrobe Frame 75 x 58 x 201 cm
3 x Drawer 75 x 58 x 16 cm
2 x Pull-out Tray 75 x 58 cm
4 x Shelf 75 x 58 cm
W05 - 175 x 58 x 201 cm
1 x Wardrobe Frame 100 x 58 x 201 cm
1 x Wardrobe Frame 75 x 58 x 201 cm
3 x Drawer 100 x 58 x 16 cm
2 x Pull-out Tray 100 x 58 cm
2 x Shelf 100 x 58 cm
1 x Shelf 75 x 58 cm
1 x Clothes Rail 100 cm
1 x Clothes Rail 75 cm
Doors: Melamine Particleboard
YOUR STYLE CHOICES
Take a moment to look at these three mood boards to ensure that your mobile home is finished and fitted out in the co-ordinated colour scheme that suits your taste perfectly. Your chosen colour scheme is applied throughout the mobile home’s interior.

CHARCOAL
Matt finishes and wood textures in charcoal black, for a sleek monochrome effect.
- Laminate Flooring (Dark)
- Walls/Ceilings Plasterboard painted Matt Black
- Aluminium Fascia in Matt Black
- Cladding in Matt Black
- Aluminium Window Profiles in Matt Black
- Slatted MDF Wall Panels in Black
- Kitchen & Bathroom Worktops Black Laminate
- Kitchen & Bathroom Furniture Matt Black
- Doors and Skirtings in Matt Black
- Ironmongery and Taps in Black
- Black Ceramic Tile
* Exterior finish

CINNAMON
Combining dark wood textures with light colours and dark accents for a premium look.
- Laminate Flooring (Natural Oak)
- Walls and Ceilings Plasterboard painted White
- Aluminium Fascia in Matt Black
- Cladding in Matt Black
- Aluminium Window Profiles in Matt Black
- Slatted MDF Wall Panels in Natural Oak Veneer
- Kitchen & Bathroom Worktops Black Laminate
- Kitchen & Bathroom Furniture Matt Black
- Doors and Skirtings in Matt White
- Ironmongery and Taps in Chrome finish
- Black Ceramic Tile
* Exterior finish

JASMINE
A lighter option that combines warm wood textures and cool grey/whites.
- Laminate Flooring (Light Oak)
- Walls and Ceilings Plasterboard painted White
- Aluminium Fascia in Matt Black
- Cladding with Natural Oak Finish
- Aluminium Window Profiles in Matt Black
- Slatted MDF Wall Panels in Natural Oak Veneer
- Kitchen & Bathroom Worktops White Laminate
- Kitchen & Bathroom Furniture Matt White
- Doors and Skirtings in Matt White
- Ironmongery and Taps in Chrome finish
- Grey Ceramic Tile
* Exterior finish
Frequently asked questions
Do I need to get planning permission for my Mobile Home?
If planning permission is required, Rooms Outdoor offers a full planning consultancy service. This includes site surveys, technical drawings, creation and submission of your planning application, tracking and dealing with the local authority on your behalf.
Can my Mobile Home be moved?
Yes it can! A mobile home is a movable structure. It is constructed in a way that meets the typical and required mobility tests, for its category.
Is the delivery of my Mobile Home included in the price?
Your mobile home is manufactured 'ex works', with delivery to your chosen location to be organised through a specialist company. The transportation costs are not included in our prices, as they vary on the location and the complexity of your site.
Can my Mobile Home be installed on a sloping site?
Yes, your Mobile Home can be installed on various terrains, even on sloping ones. There are different solutions to this issue, that will allow your idyllic retreat to be set in the most ideal location.
Zoom call



