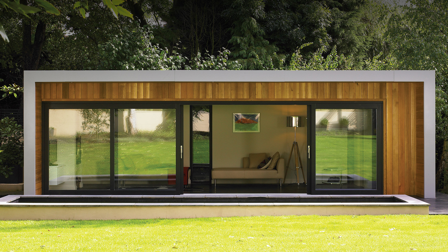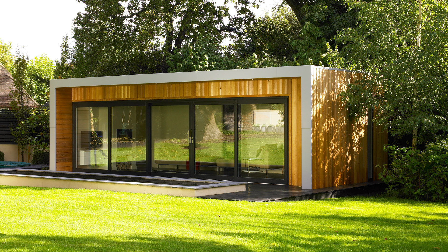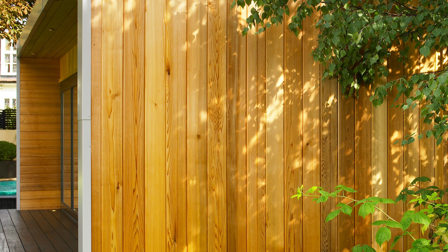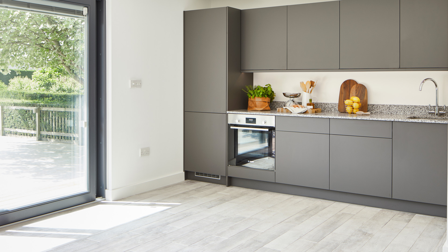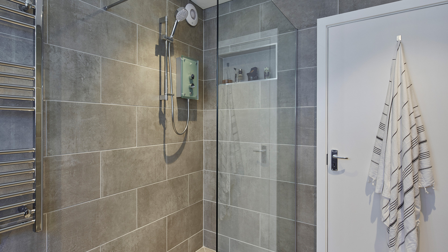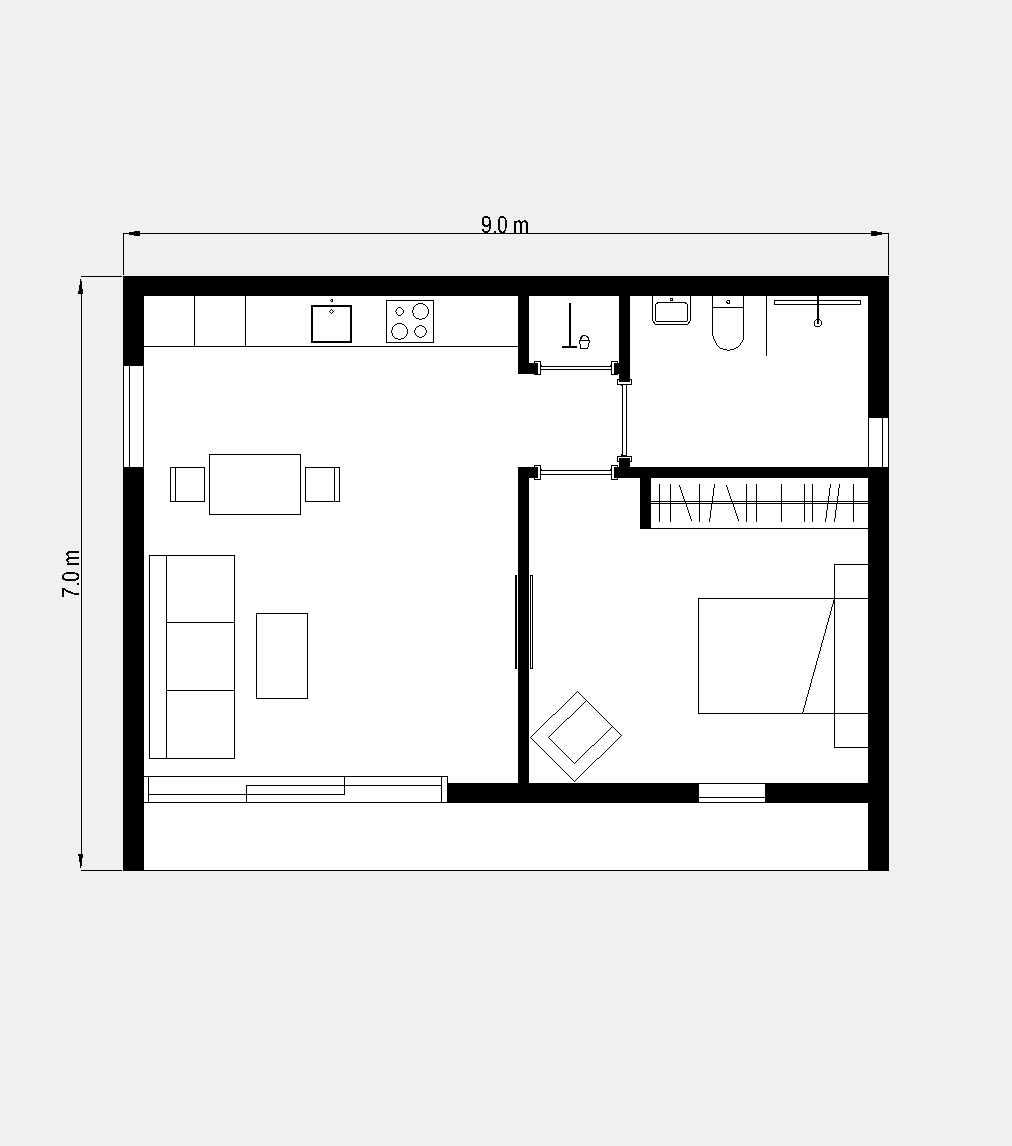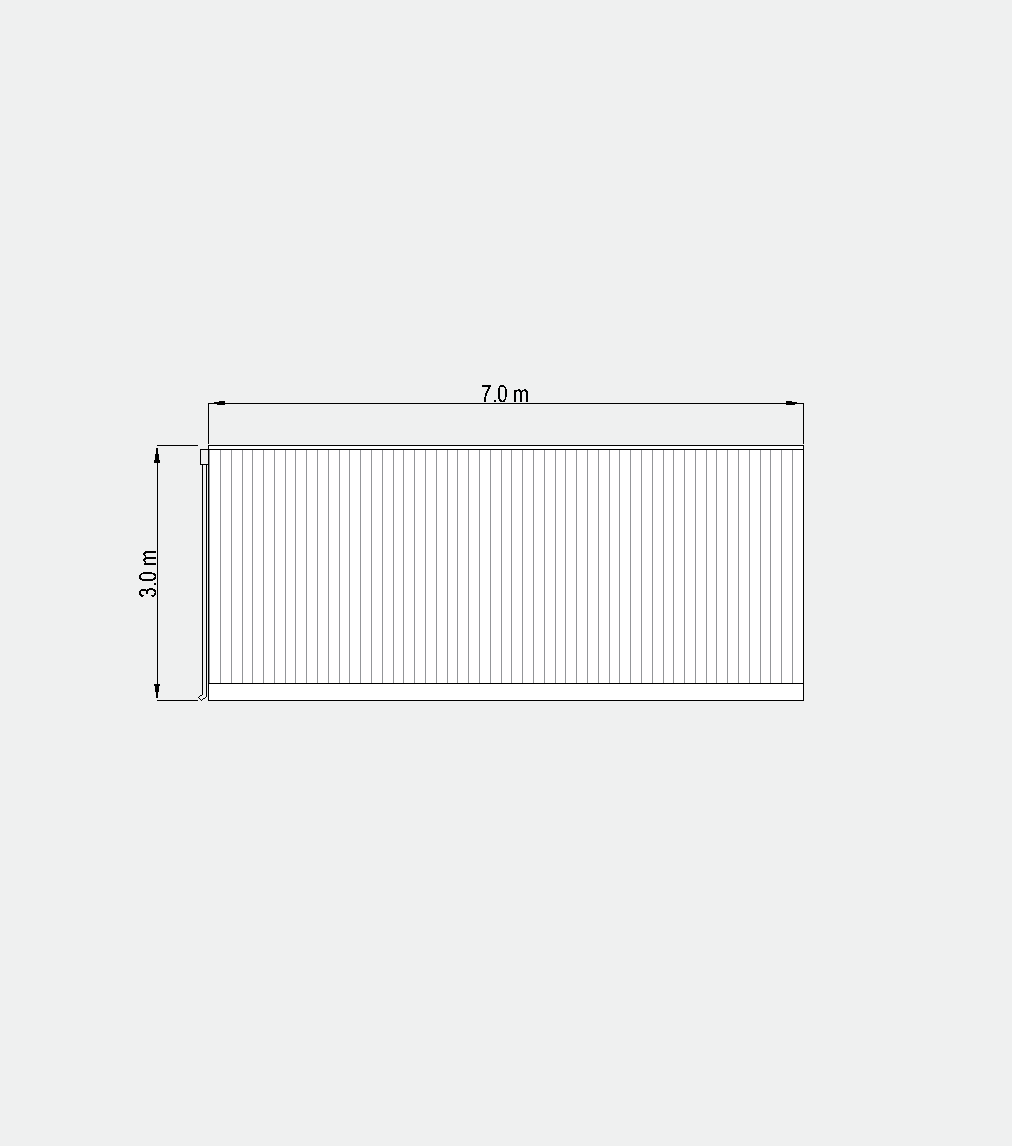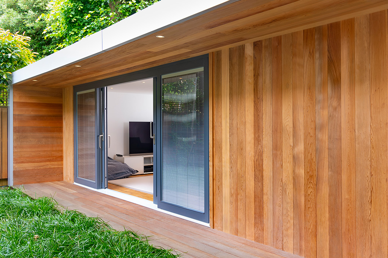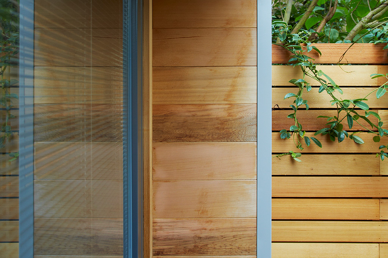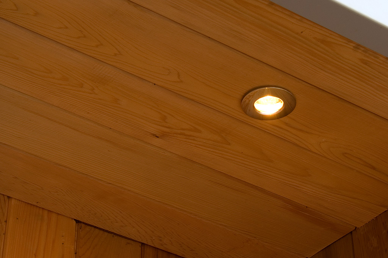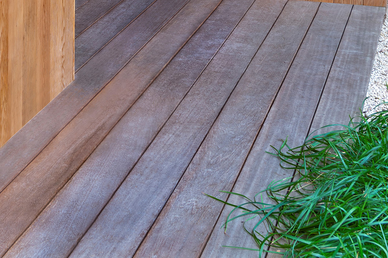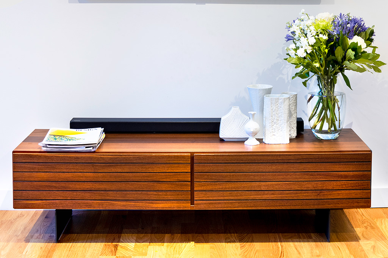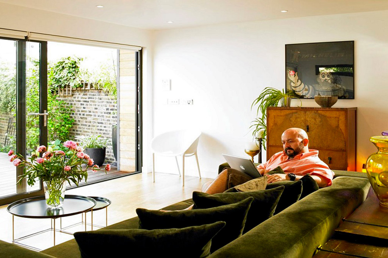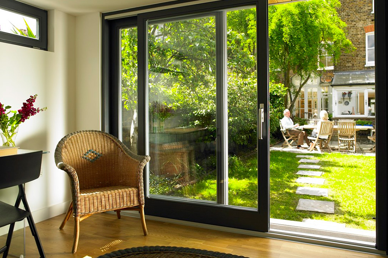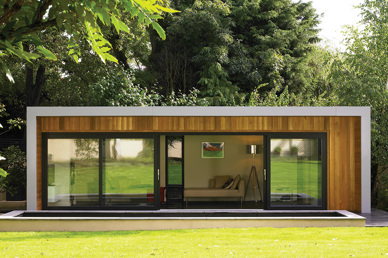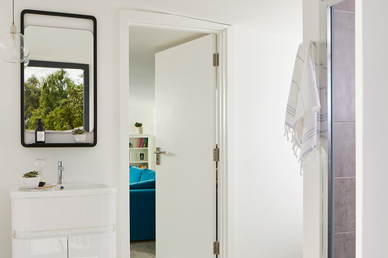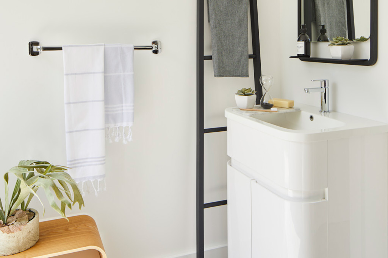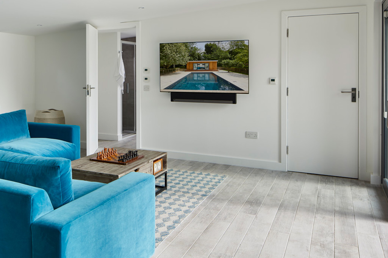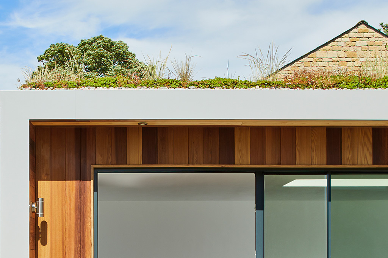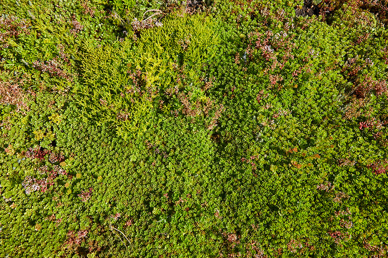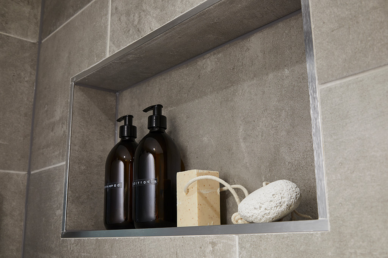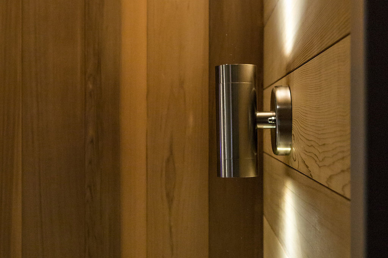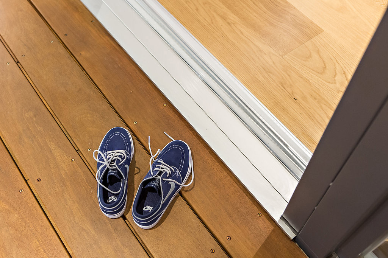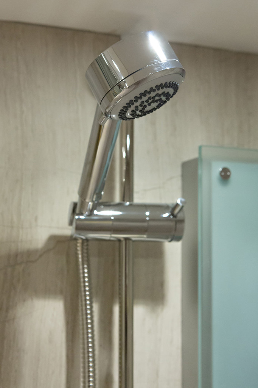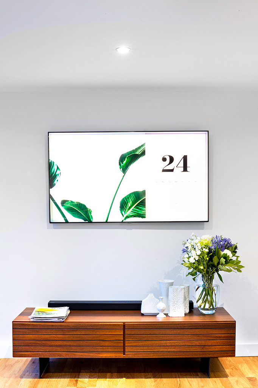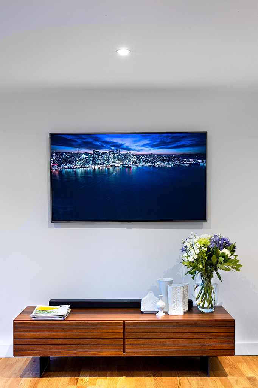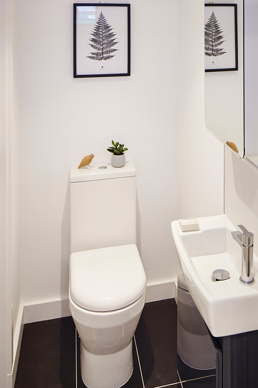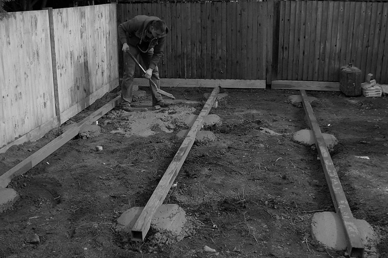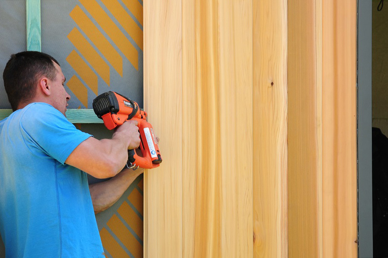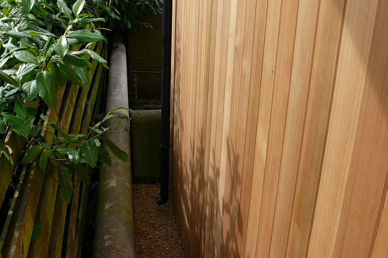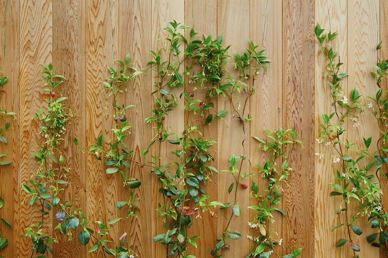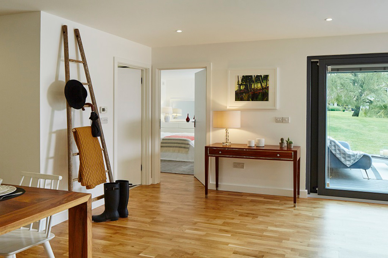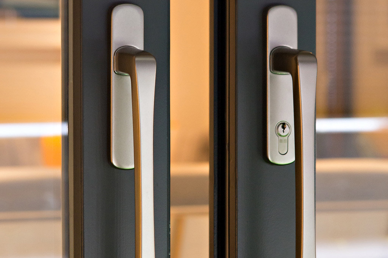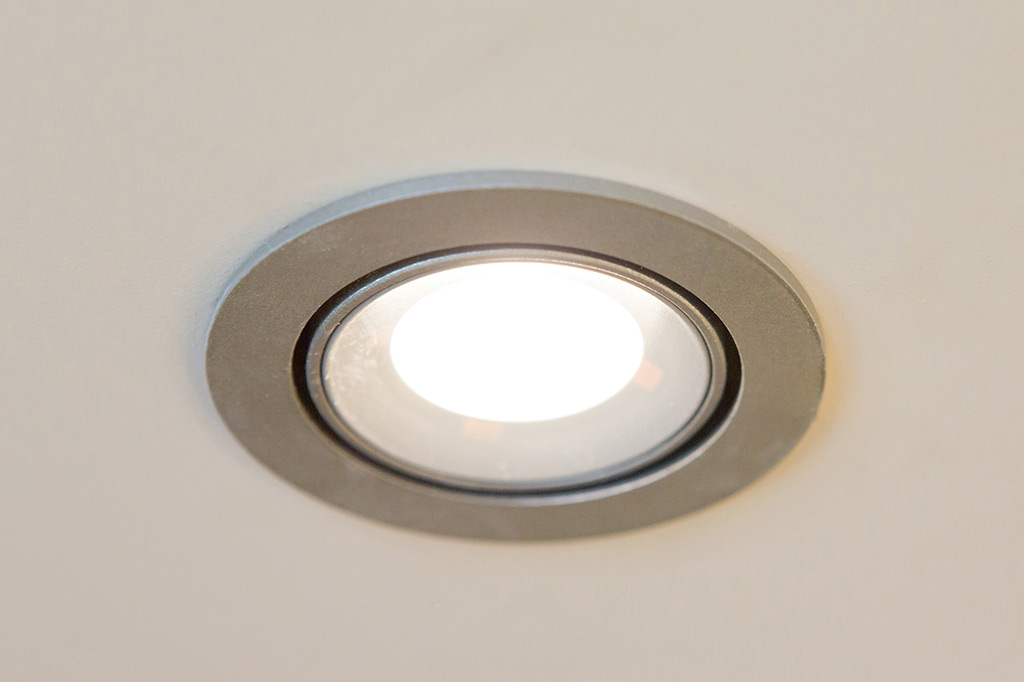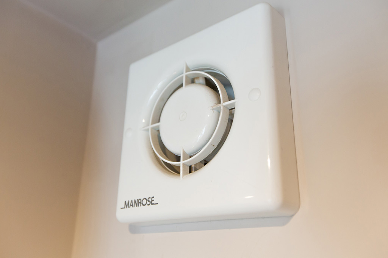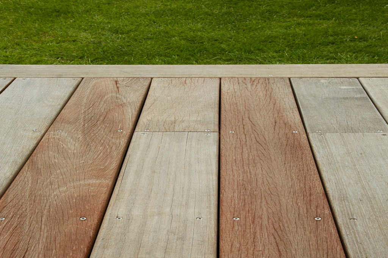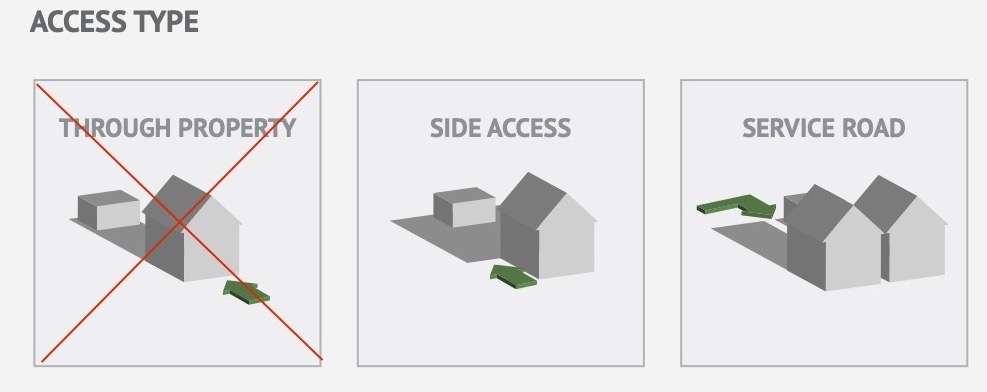Annexes
Annexe: A Stylish Contemporary Lodge at the End of your Garden
Imagine your children growing up with their grandparents close by? Or having space for step kids or extended family to stay over? Or how about an extra bedroom or two for your guests?
Perfect for multi-generational families, and those just wanting a bit more room, Annexe is detached from the main house and built to a residential standard. So whoever lives in an Annexe enjoys an independent and comfortable living space that’s also safe and secure.
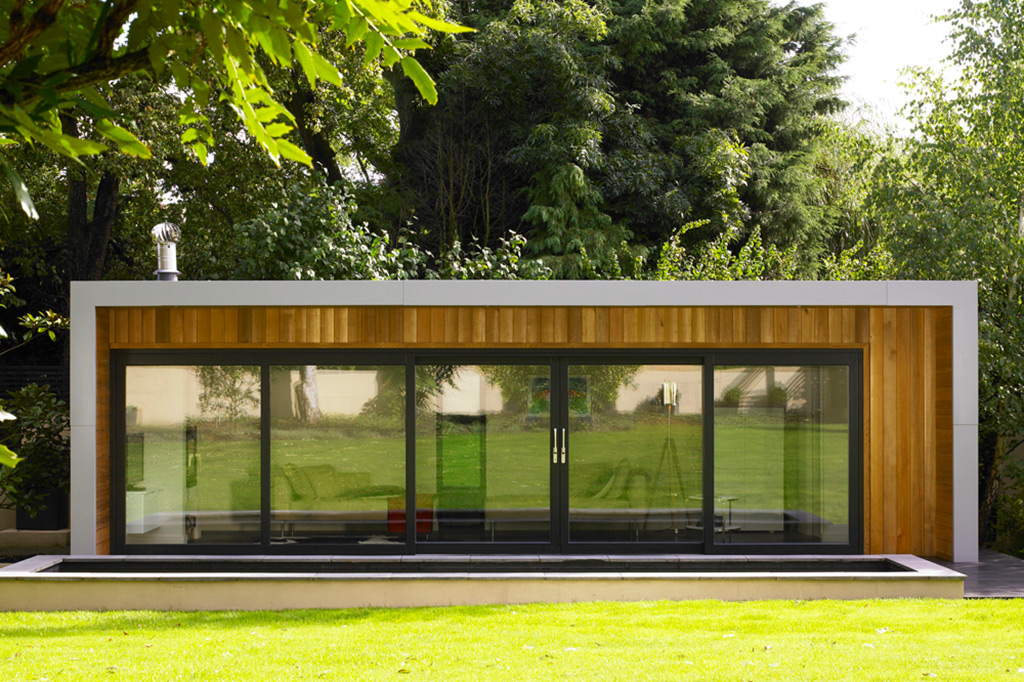
A Size and Style to Suit Everyone
Annexe has been carefully designed to make the most of light and space and is available in flat roof and pitched roof styles, with various internal layouts depending on the size.
Every Annexe is clad in Western Red Cedar and fully insulated with excellent thermal and acoustic qualities. That means it’s warm and comfortable during the winter and cool and relaxing during the summer months.
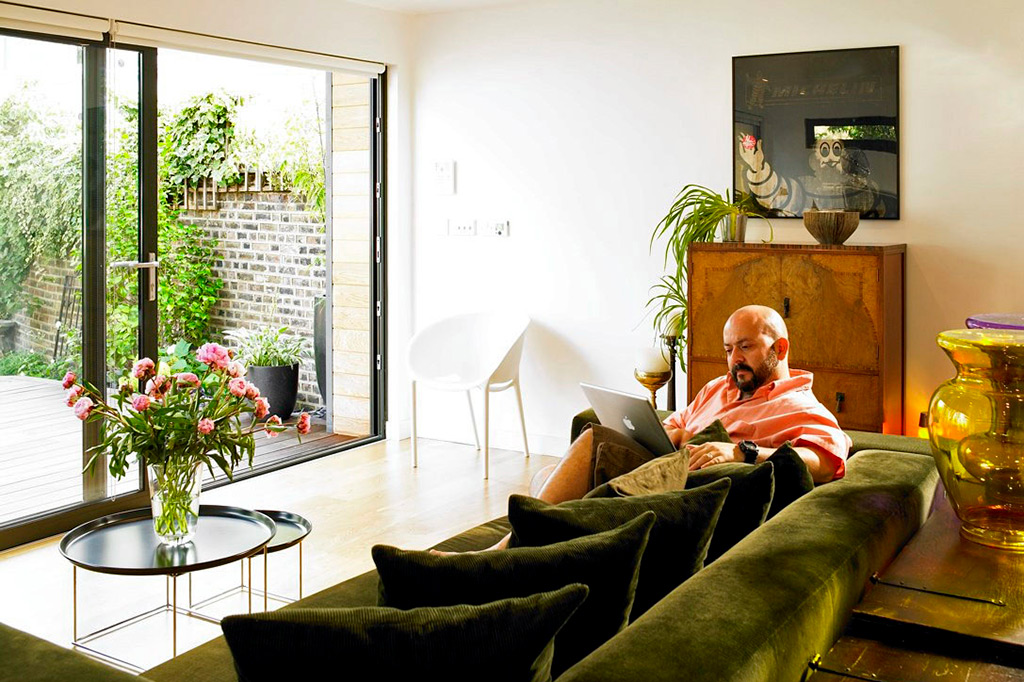
Room to Relax
Light, bright and spacious. The open plan living area features large glazed panels and plenty of space to unwind. With flooring, lighting and electrical points all included, all you have to do is to add your own sofa and TV.
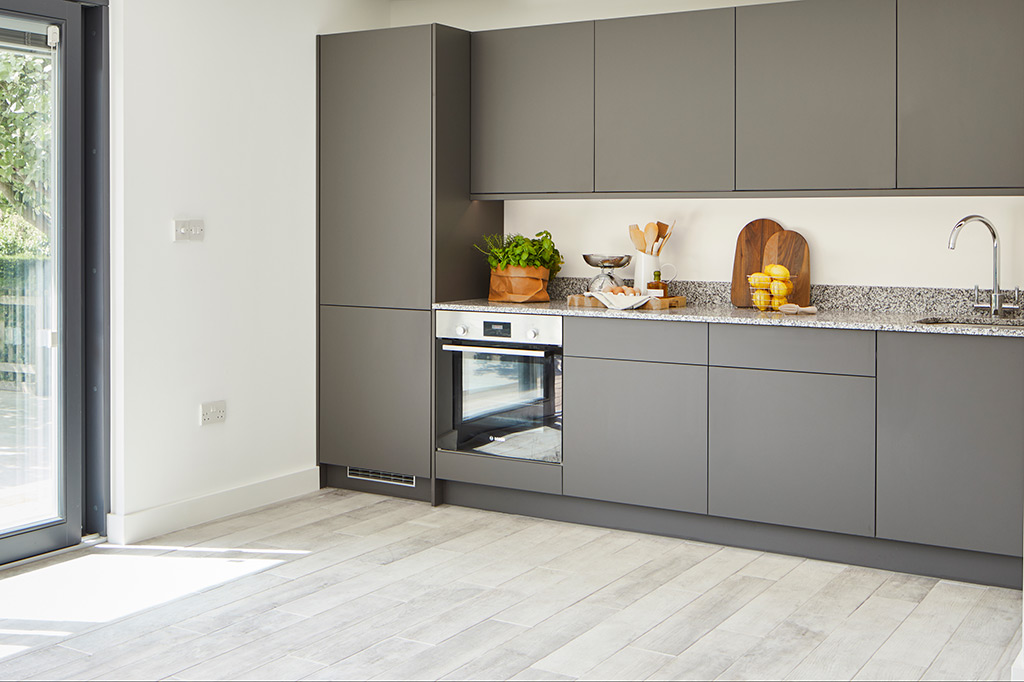
Space to cook
Combining stylish design and functionality, the fitted kitchen is fully equipped with top-of-the-range appliances and more than enough room to rustle up a range of culinary delights. There’s a choice of sleek, modern finishes too.
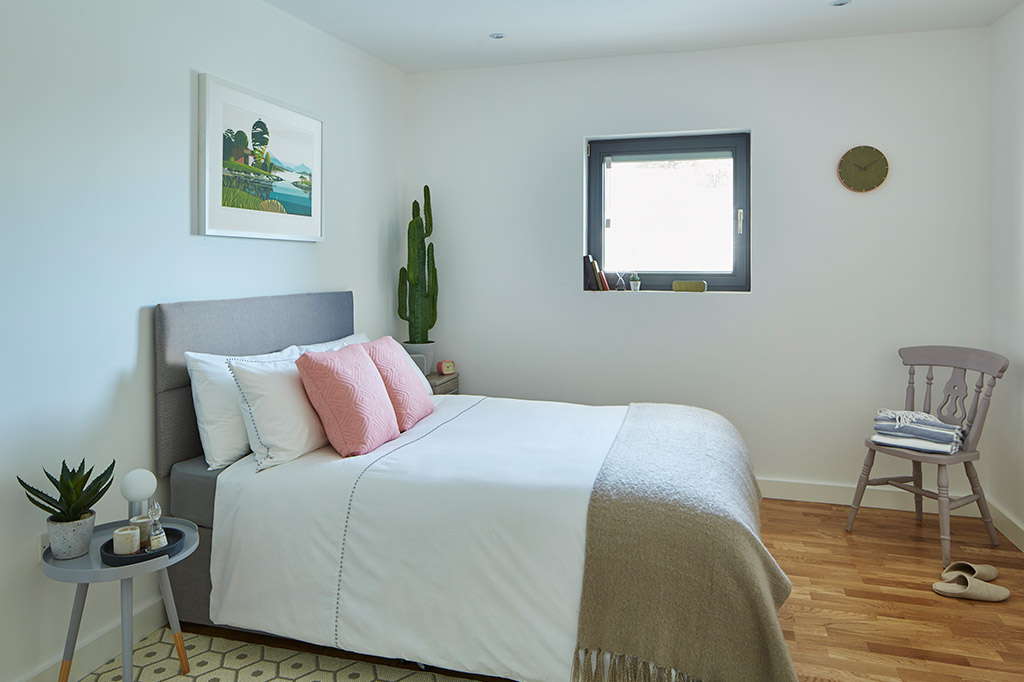
Sleep Easy
Secure, peaceful and calm. Each generous sized bedroom has the feel of a cosy room where you’re guaranteed a good night’s sleep. All bedrooms include wooden flooring throughout, fitted wardrobes, electrical points and a TV wall bracket for those lazy Sunday morning’s in bed.
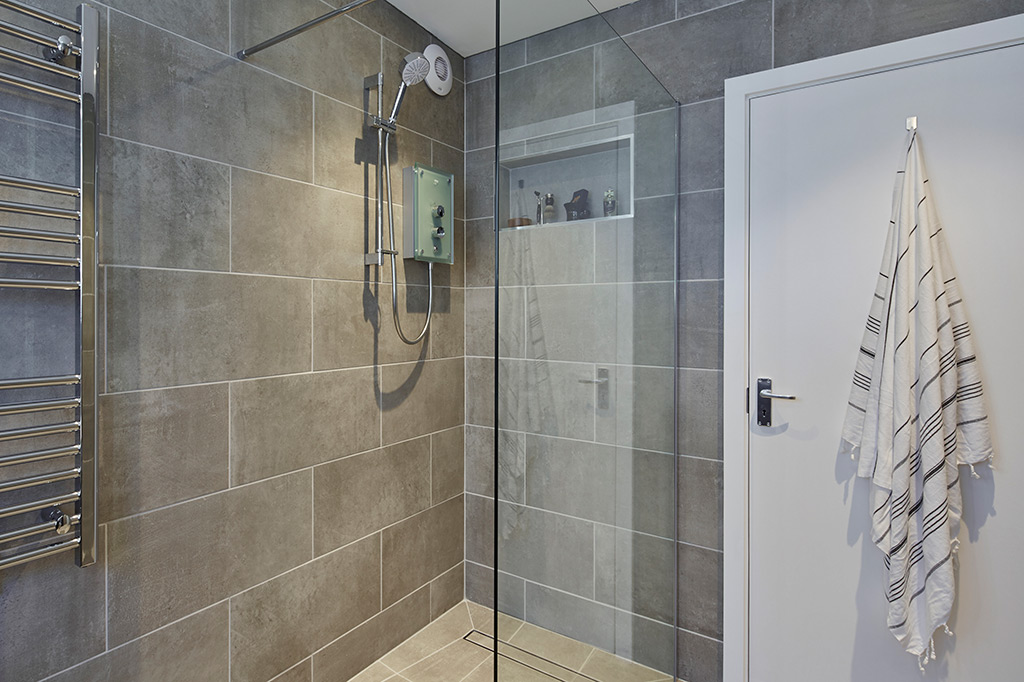
Stylish wet-room
Spacious and practical, all wet rooms feature a modern fully tiled walk-in shower enclosure, that creates a step free transition and that’s big enough for a comfortable showering experience. The wall’s niche provides a useful space, where you can easily reach all your personal care products.
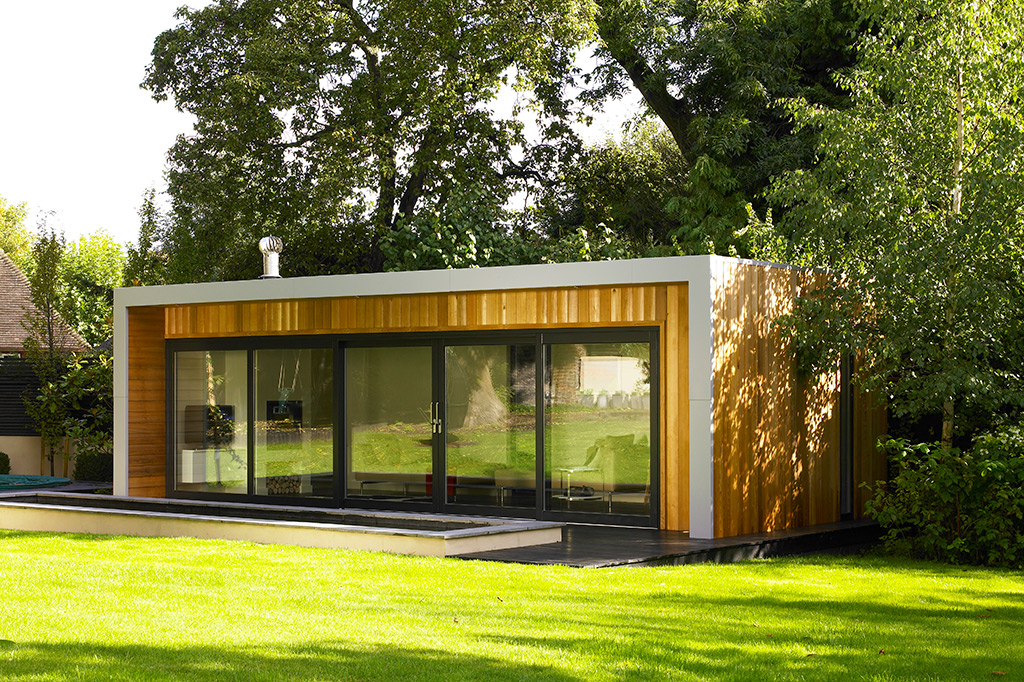
Indoor/ outdoor transition
Made from Yellow Balau hardwood, the outside decking provides a transitional area between the inside space and your garden. It is covered by a matching roof canopy that offers solar and weathering protection.
Choose the Style and Size
What do you get?
Every Annexe is built to a residential standard with carefully designed fixed layouts that include a functional kitchen, a comfortable open plan living area, a stylish wet room, and a separate bedroom(s), as well as large sliding glass doors opening on to a covered decking area.
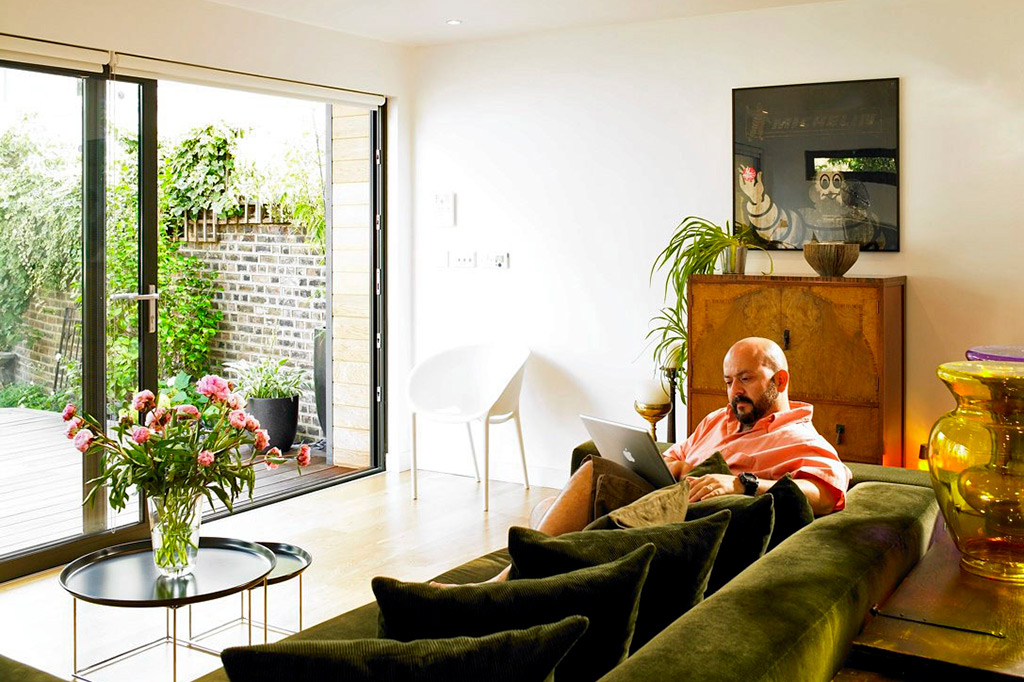
Living Area
A comfortable open plan space that’s equipped with a TV point, electrical points, dimmable recessed ceiling lights and a choice of flooring. It’s fully insulated, plastered and decorated. It comes with a large double glazed sliding door and a high level window for ventilation.
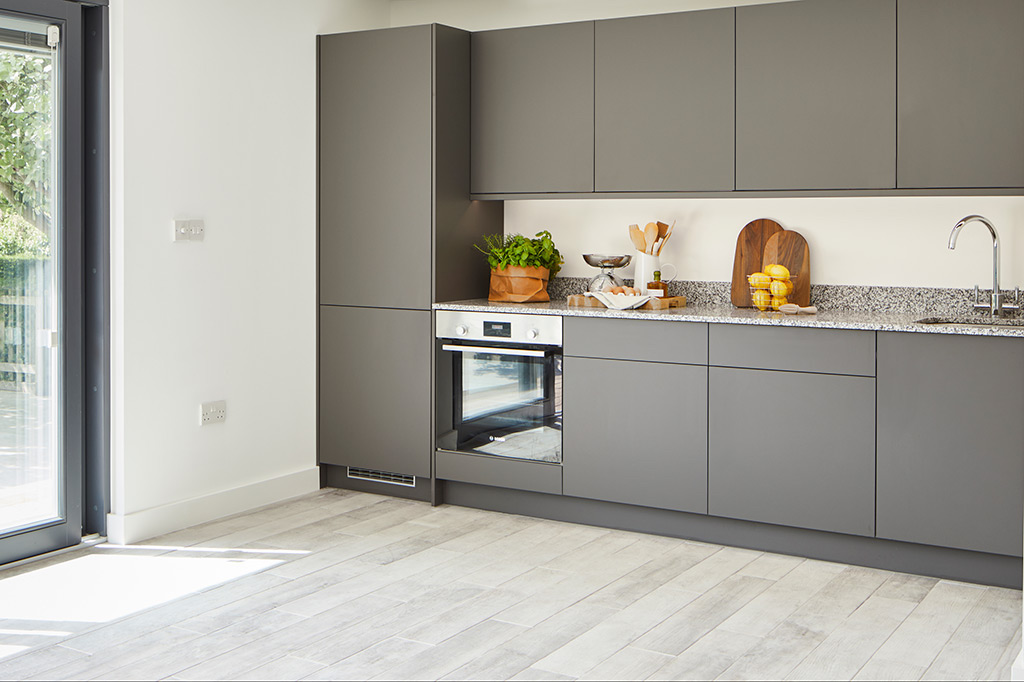
Kitchen
A spacious and contemporary fully-equipped kitchen with a tall fridge freezer and an induction hob, a microwave and plenty of storage space thanks to the cabinets and shelving system.
Each kitchen comes in a range of colours and materials with matching worktops and upstand. All kitchens have a stainless steel sink, a mixer tap, extractor hood and a glass splash back behind the hob.
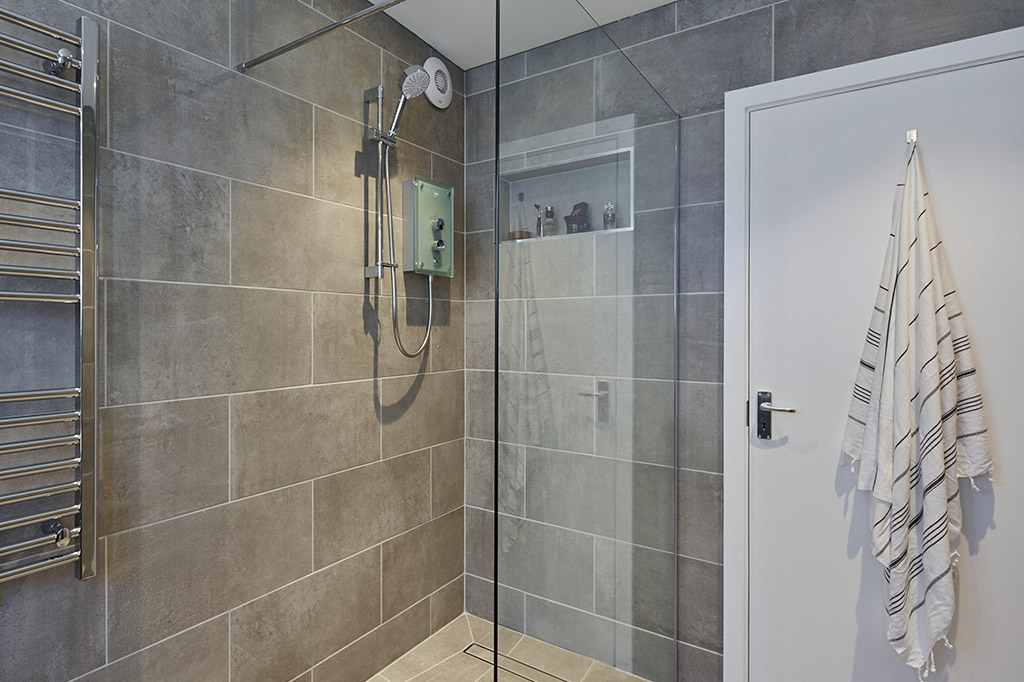
Shower room
A stylish wet room with a spacious fully tiled walk in shower enclosure, separated by a clear glass shower screen; it is equipped with an electric shower and a wall niche for your bathing products. There is a modern white ceramic sink with a mixer tap, above a floor standing double door vanity unit, to provide ample storage and a classic white ceramic, floor standing close coupled WC pan with a cistern.
The vanity unit is available in a range of colours and there are mirrored wall cabinets for extra storage. The floor and wall tiles come in fresh white, a cool grey or a concrete effect for a modern feel. And there’s plenty of ventilation thanks to a box window and mechanical extractor fan.

Bedroom
The separate double bedroom (or bedrooms depending on the layout) is spacious, quiet and warm thanks to the insulation. It is equipped with a TV point, electrical points, dimmable recessed ceiling lights and integrating flooring, decorative colours and materials, with the sleeping and living areas to provide a harmonious interior. There is also a tilt and turn window for light and ventilation. All the bedrooms have beautifully crafted fitted wardrobes which have been cleverly designed to maximise the space and give you plenty of storage; all you have to do is add your own bed and night stands.
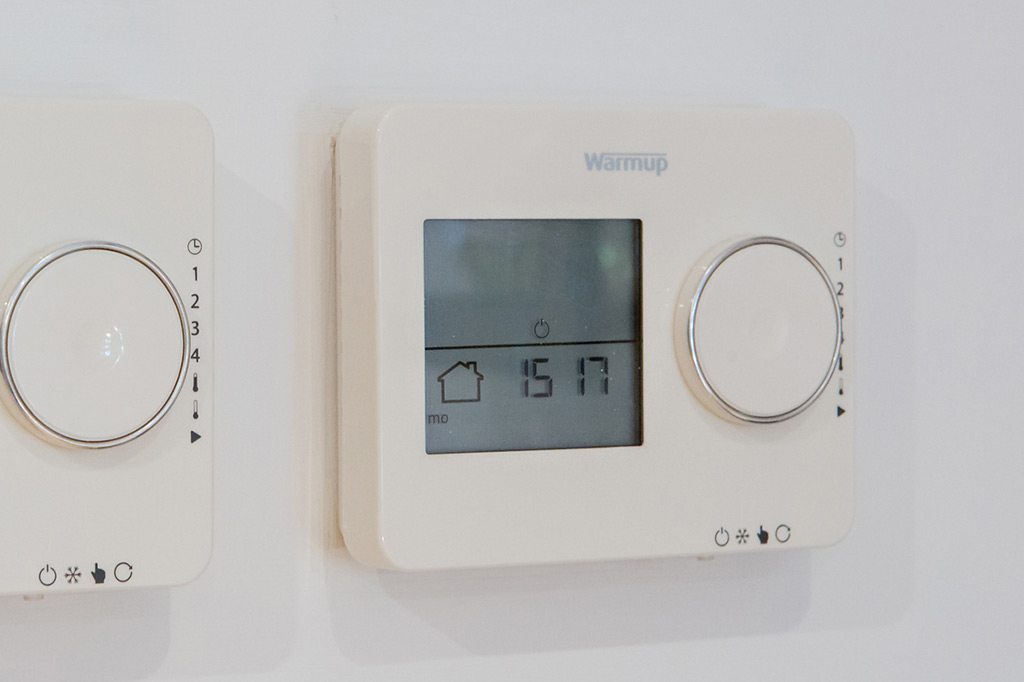
Heating & Electrics
There is electric underfloor heating throughout the Annexe (including the wet room); each room is an independent heating zone which can be set at your preferred temperature, using a smart controller.
There is also a heated electric towel rail for extra comfort in the shower room.
Each room has a generous fit out of electrical power points and recessed ceiling lights with energy efficient LED bulbs.
Each lighting circuit comes with a dimmer switch, to adjust the intensity of the light in each room.
External down lights, recessed into the roof canopy, create an attractive night time feature when viewed from the house as well as providing enough lighting, to enter the annexe at night time.
Choose your Interiors
Furniture
From cool whites and warm woods to contemporary grey and black: choose your kitchen and bathroom furniture to suit your taste and lifestyle.
White Gloss

Matt Grey

Natural Oak
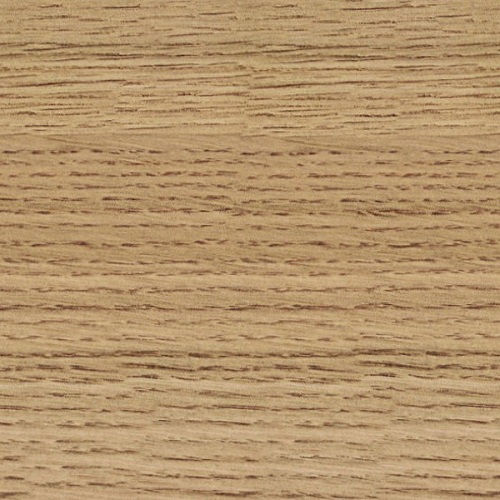
Flooring
Our natural wood flooring features throughout and comes in a range of neutral colours. It’s low maintenance, durable and comfortable underfoot.
Oak

Beech
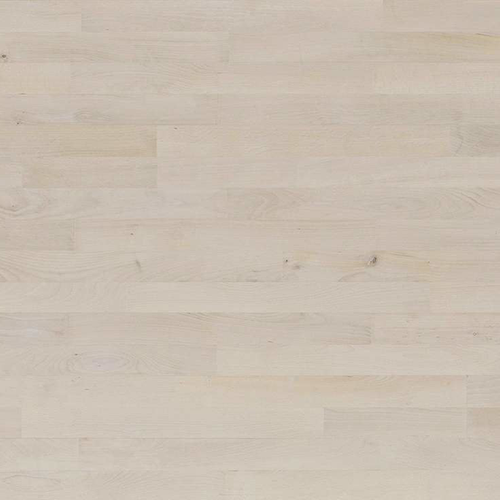
Grey

Wall Decoration
A neutral wall palette gives you a blank canvas, so you personalise your space with your own furniture, artwork and accessories.
Wall Colour
Pure White

Magnolia

Pebble Grey

Annexe Gallery
The Process
We offer a prompt and efficient service, and our hands-on project managers are available at every stage of the process.

1. Book a design consultation
Tell us what you need so we can help you choose the right style and layout

2. Site visit
Next our surveyor assesses your site for access and construction purposes

3. Pay a deposit
Pay your deposit to secure the booking of your building

4. Sign off
You sign the contract and sign off on all the technical drawings

5. Planning permission
We contact the relevant authorities to obtain planning permission

6. Manufacture
Your Annexe lodge is manufactured off site to your specifications (12 – 14 weeks)

7. Installation
Our team of craftspeople install Annexe including foundations (approx. 3 weeks)

8. Utilities connection
Electricity, water and internet and TV are connected to the existing house
Connecting your Utilities and Amenities
All your Annexe utilities and amenities, such as electricity, water, internet and TV are connected to your existing house systems. Our experienced installation team will dig an underground service trench between your annexe and your house, into which the pipes and cables will be installed.
We take care of every aspect of this connection process, finding the most appropriate option for each individual property to ensure the work meets with building regulations standards, including recommendations- where appropriate- for upgrading your existing infrastructure, if required.

Electricity
Electricity cables run underground to connect with your fuse box

TV & Internet
TV and internet cables run alongside to connect with the existing router

Water
A cold water pipe is connected to the mains and runs through to the Annexe

Waste
A waste pipe is connected from the Annexe to an existing soil drain point
Why Choose Us
We handle everything for you including all applications, planning permission and certificates plus the manufacture, installation and connection to the existing house utilities. There are no hidden extras or add-ons. And you don’t have to hire an architect or a surveyor, or even speak to your local authority.

Innovative manufacturing and technology

Superior design standards

Sustainable materials and finishes

Outstanding customer care at every step

In-house capabilities from concept to completion
Technical Specification
All our annexes are built to current residential standards and are building regulations compliant. What’s more, we use a number of clever design techniques to enhance the overall performance of the building.
That means every Annexe is warm, quiet, safe and comfortable.
Find out more about how we build Annexe.
Frequently asked questions
Do you offer external connections from the main house to the Annexe?
We take care of the connection process, at an additional cost, by finding the most appropriate option for each individual property to ensure the work meets with building regulations standards, including recommendations- where appropriate- for upgrading your existing infrastructure, if required. You are also welcome to use your preferred electrician and plumber for this.
Can I attach an Annexe to my house?
No. Annexe is a completely free-standing construction that’s built in your garden.
What site preparation is required?
We ask that you clear and level the site -where you want your garden annexe to be positioned- from any existing structures, landscaping, or shrubs. The ground area, matching the footprint of the Annexe plus 1m surrounding it, should be levelled and any existing foundations, concrete slabs, paving, or hardstanding removed. Encroaching tree branches should be trimmed back, tree stumps and root balls of felled trees completely dug out. Retaining walls and surface water drainage channels- if required- should be installed before the Annexe is constructed. If you are planning new landscaping works around the Annexe such as paving, fence replacement etc. these should be installed after the Annexe work is complete.
We can offer solutions and advise for sloping and multi-level sites, that can be discussed with our surveyor during a site survey.
Can I customise my Annexe?
Our annexes are available in various sizes and with two roof variants (flat or dual pitched).
They are fixed layouts; therefore are not customisable. You can choose among some variants in terms of flooring and colour schemes, as seen on our web-site.
Can my Annexe be moved?
No, Annexe is designed and constructed as a permanent building. We do offer a range of mobile home solutions for this purpose instead. Please complete the enquiry form below to request more details.
How close to the boundary can an Annexe be positioned?
Annexe should be positioned at least 1m from the site boundaries, this is to comply with Building Regulations for timber clad outbuildings, that have an internal floor area greater than 30 sqms. For construction access and maintenance, a minimum of 0.5 m space between your Annexe and any hard landscaping is required.
What access is required to construct Annexe?
Annexe can be installed in properties with a direct side entrance access, or a service road access to the garden. The minimum requirement is an unobstructed, straight run, pedestrian sized opening of 0.8 m wide x 1.8m high. Your Annexe will be delivered in a flat pack, modular format, with panels being manually moved from the delivery truck to the installation site. Because of the size of the components and handling requirements, our panels are not suitable for access through the property.
What is the difference between an Annexe and a Garden Room?
Annexe is built to a superior technical specification than a Garden Room. Containing primary residential accommodation with a living room, kitchen, bedroom and shower room, it is built to residential standards, in accordance with current Building Regulation requirements for new builds. In addition to an upgraded specification, it is more spacious, with an internal ceiling height of 2.4m. Unlike garden rooms, which are generally constructed under permitted developments rights, Annexe requires planning permission.
Do I need to get planning permission?
Yes, our planning consultant will apply for planning permission on your behalf and we will deal with the council’s planning department for you. Thanks to our experienced team we have a high success rate with obtaining planning consent; planning applications are usually decided within 8 weeks from the date when your local authority validated the application.
Is Annexe warm enough to use in winter?
Yes. Annexe is built to the same thermal standards as a new home. So it’s fully insulated and warm and cosy in the colder months.
How long does it take from order to completion?
Planning applications are usually decided within 8 weeks from the date when your local authority validated the application. After planning consent is granted and any conditions attached to the decision notice are discharged, your Annexe building will go into production; manufacturing typically takes 10-12 weeks. Transport and logistics, including foundation works, take 1-2 weeks. Following the delivery of the panels to your garden the site crew will arrive. Depending on the size and complexity of the works, site installation can take 4-6 weeks to complete. Time scales are estimates and will vary depending on our order book, seasonal factors, production capacity, material availability and site installation team schedule. From paying your deposit to completion a six-month period is a realistic timescale.
Does the Annexe come with a guarantee?
Yes it does. We offer a 10-year limited structural warranty. This warranty is issued subject to our terms of business.
How secure are the windows and doors?
The windows and sliding glass doors are fitted with Maco high quality concealed hardware. The doors are fitted with double euro cylinder barrel locks, which are key operated on both sides; this means they provide effective protection against intruders. These multi-point locking systems are very secure and exceed the BS8621 standard, generally required by insurance companies.
The glazing in the sliding doors and full height windows is tempered safety glass (ESG), making it strong and secure, upto five times strong than regular glass.
Review your Choices
Annexe 7000(w) x 9000(d) x 3000(h) mm
FLAT

White Gloss

Oak

Pure White

Want to know more?
Complete the form or click here to arrange a virtual design consultation.
